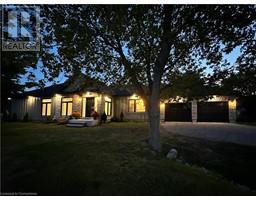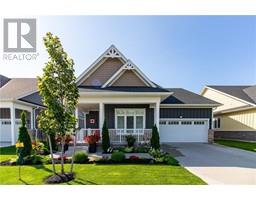16 DEAN Street Port Dover, Port Dover, Ontario, CA
Address: 16 DEAN Street, Port Dover, Ontario
Summary Report Property
- MKT ID40618475
- Building TypeHouse
- Property TypeSingle Family
- StatusBuy
- Added23 weeks ago
- Bedrooms3
- Bathrooms3
- Area2331 sq. ft.
- DirectionNo Data
- Added On11 Jul 2024
Property Overview
PEACEFUL, BRIGHT AND SPACIOUS describe this open concept bungalow overlooking the Port Dover Marina and Lake Erie. Over 2300 sq. ft. of living including 3 bedrooms, 3 bathrooms and 2 kitchens. Main floor living includes a great room with a soaring 21 foot ceiling, four sided fireplace and two sets of patio doors leading to the three season sunroom with views of both the activity of the marina plus spectacular lake views. Entertaining is made easy with a dining area suitable for a crowd plus a county sized kitchen with lots of cabinets, an island and extra flex space suitable for casual dining. Primary bedroom features patio doors to a deck, walk in closet and an updated ensuite with a glass shower. Plenty of closets, a powder room and main floor laundry complete this level. The lower level has nice sized windows and could easily be used as an in-law suite. This level includes a family room with freestanding fireplace, full kitchen, two bedrooms, a 4 pc bath plus plenty of storage space. Live the Port Dover lifestyle, walking distance downtown to restaurants, shopping and the beach! (id:51532)
Tags
| Property Summary |
|---|
| Building |
|---|
| Land |
|---|
| Level | Rooms | Dimensions |
|---|---|---|
| Basement | Storage | Measurements not available |
| 4pc Bathroom | 10'2'' x 7'7'' | |
| Bedroom | 10'3'' x 13'9'' | |
| Bedroom | 10'5'' x 13'6'' | |
| Kitchen | 10'9'' x 11'4'' | |
| Family room | 27'0'' x 14'3'' | |
| Main level | Sunroom | 14'7'' x 13'5'' |
| Laundry room | Measurements not available | |
| 2pc Bathroom | 6'10'' x 5'2'' | |
| Full bathroom | 11'3'' x 6'0'' | |
| Primary Bedroom | 16'10'' x 10'5'' | |
| Living room | 20'9'' x 15'0'' | |
| Dining room | 20'9'' x 10'6'' | |
| Breakfast | 11'4'' x 12'5'' | |
| Kitchen | 18'0'' x 10'6'' | |
| Foyer | 10'9'' x 4'9'' |
| Features | |||||
|---|---|---|---|---|---|
| Shared Driveway | In-Law Suite | Central Vacuum | |||
| Dishwasher | Dryer | Refrigerator | |||
| Stove | Washer | Central air conditioning | |||


































































