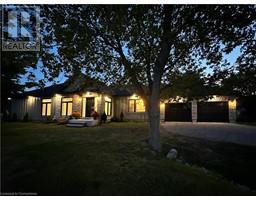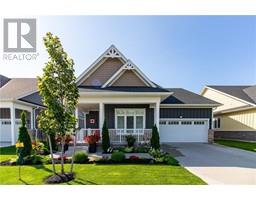38 HARBOUR Street Unit# 215 Port Dover, Port Dover, Ontario, CA
Address: 38 HARBOUR Street Unit# 215, Port Dover, Ontario
Summary Report Property
- MKT ID40685457
- Building TypeApartment
- Property TypeSingle Family
- StatusBuy
- Added3 days ago
- Bedrooms2
- Bathrooms2
- Area1313 sq. ft.
- DirectionNo Data
- Added On20 Dec 2024
Property Overview
Harbourside living close to the action at Port Dover's premium waterside condominium complex! Walking distance to restaurants, venues and all the amenities Port Dover has to offer. Premium corner unit. Lounge on one of your two balconies enjoying the views of Black creek and Lake Erie. Hang out at the creek side patio area enjoying the waterfront sites while grilling a meal. Unit 215 offers over 1200 square feet of upgraded living space. Combined kitchen, dining and living area. Principle bedroom with walk in closet and large four piece bathroom. Second bedroom with walk-in closet and ensuite privilege. Additional storage closet. Laundry/storage/utility room, heated garage (#24 space) and storage locker (#15). Check out the virtual tour and book your private viewing today! (id:51532)
Tags
| Property Summary |
|---|
| Building |
|---|
| Land |
|---|
| Level | Rooms | Dimensions |
|---|---|---|
| Main level | 3pc Bathroom | Measurements not available |
| Laundry room | Measurements not available | |
| 4pc Bathroom | Measurements not available | |
| Bedroom | 10'9'' x 10'5'' | |
| Primary Bedroom | 12'0'' x 11'9'' | |
| Living room/Dining room | 20'9'' x 11'0'' | |
| Kitchen | 15'5'' x 9'6'' |
| Features | |||||
|---|---|---|---|---|---|
| Southern exposure | Visual exposure | Conservation/green belt | |||
| Balcony | Attached Garage | Covered | |||
| Dishwasher | Dryer | Refrigerator | |||
| Stove | Washer | Hood Fan | |||
| Window Coverings | Central air conditioning | ||||
























































