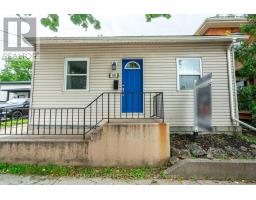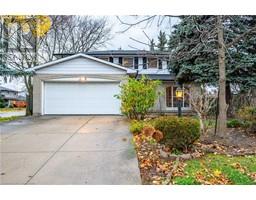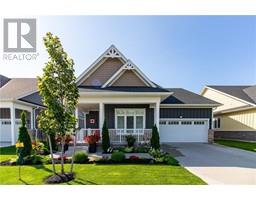650 NELSON Street W Port Dover, Port Dover, Ontario, CA
Address: 650 NELSON Street W, Port Dover, Ontario
Summary Report Property
- MKT ID40680809
- Building TypeHouse
- Property TypeSingle Family
- StatusBuy
- Added1 weeks ago
- Bedrooms3
- Bathrooms2
- Area1202 sq. ft.
- DirectionNo Data
- Added On09 Dec 2024
Property Overview
This original three-bedroom, two-bathroom side split is a true gem waiting for the right buyer to unlock its full potential. Situated on a large, private lot that backs onto a ravine, you'll enjoy the tranquility and natural beauty right in your own backyard. The home’s solid bones offer an incredible opportunity for renovation or modernization, making it perfect for those with a vision. With easy access to the beach and the charming main strip, you’ll love the lifestyle this property offers. Whether you're looking to update the space to your tastes or invest in a prime location, the opportunities here are endless! Bring your vision to life and transform this home into your perfect coastal retreat. A fantastic opportunity to live close to everything Port Dover has to offer! Don’t be TOO LATE*! *REG TM. RSA. (id:51532)
Tags
| Property Summary |
|---|
| Building |
|---|
| Land |
|---|
| Level | Rooms | Dimensions |
|---|---|---|
| Second level | Bedroom | 9'0'' x 12'6'' |
| Bedroom | 10'0'' x 10'6'' | |
| Primary Bedroom | 11'0'' x 14'0'' | |
| 4pc Bathroom | Measurements not available | |
| Basement | 3pc Bathroom | Measurements not available |
| Laundry room | 13'0'' x 16'0'' | |
| Recreation room | 20'0'' x 13'0'' | |
| Main level | Living room | 22'0'' x 11'0'' |
| Dining room | 10'0'' x 10'0'' | |
| Kitchen | 16'0'' x 9'6'' |
| Features | |||||
|---|---|---|---|---|---|
| Southern exposure | Ravine | Attached Garage | |||
| Dishwasher | Dryer | Freezer | |||
| Microwave | Refrigerator | Stove | |||
| Washer | Window Coverings | Central air conditioning | |||































































