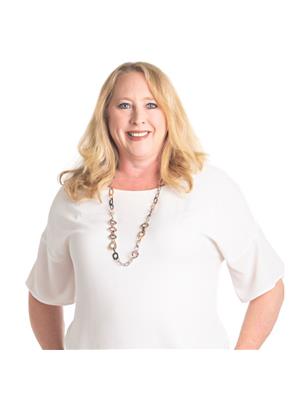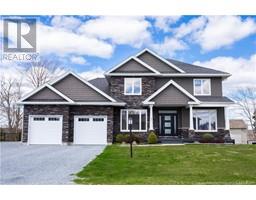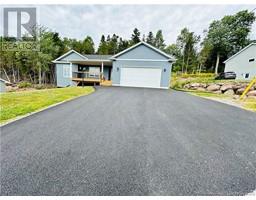2 Cobblestone Drive, Quispamsis, New Brunswick, CA
Address: 2 Cobblestone Drive, Quispamsis, New Brunswick
Summary Report Property
- MKT IDNB100857
- Building TypeHouse
- Property TypeSingle Family
- StatusBuy
- Added18 weeks ago
- Bedrooms3
- Bathrooms4
- Area3465 sq. ft.
- DirectionNo Data
- Added On16 Jul 2024
Property Overview
Nestled in the heart of a high-end, sought-after enclave, this stunning abode promises more than just a place to live - its a lifestyle upgrade! Picture-perfect curb appeal with manicured landscaping greets you, leading to a welcoming front entrance. Step inside to discover three spacious bedrooms, two full bathrooms, and two chic half bathrooms, designed to cater to your every need. The two garages (one with fabulously tiled floor) are a car enthusiasts dream, ensuring your prized vehicles are pampered. Venture out back to your private oasis featuring a deck perfect for alfresco dining and a hot tub that whispers relaxation after a long day. But the piece-de-resistance? The lower level. Its a playground for adults! Imagine hosting unforgettable soirees at your very own large bar area, challenging friends to a game of pool, or working up a sweat in the finished gym space, complete with an exercise unit. This house isnt just a must-see; its a must-have. The ultimate blend of luxury and leisure awaits. Dont just dream it - live it! (id:51532)
Tags
| Property Summary |
|---|
| Building |
|---|
| Level | Rooms | Dimensions |
|---|---|---|
| Second level | Primary Bedroom | 16'7'' x 11'10'' |
| Laundry room | 5'0'' x 4'2'' | |
| 3pc Bathroom | 7'0'' x 6'5'' | |
| Bedroom | 12'4'' x 11'5'' | |
| Bedroom | 12'2'' x 9'2'' | |
| Basement | 2pc Bathroom | 5'9'' x 4'9'' |
| Great room | 25'6'' x 12'6'' | |
| Games room | 12'2'' x 28'3'' | |
| Other | 12'9'' x 16'7'' | |
| Main level | Bonus Room | 19'4'' x 11'9'' |
| 2pc Bathroom | 5'3'' x 4'7'' | |
| Office | 13'3'' x 9'4'' | |
| Living room | 17'9'' x 12'9'' | |
| Dining room | 10'6'' x 11'6'' | |
| Kitchen/Dining room | 24'8'' x 13'5'' |
| Features | |||||
|---|---|---|---|---|---|
| Level lot | Balcony/Deck/Patio | Attached Garage | |||
| Detached Garage | Garage | Garage | |||
| Inside Entry | |||||









































































