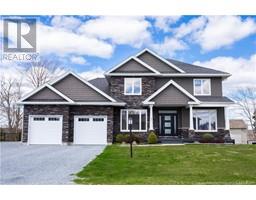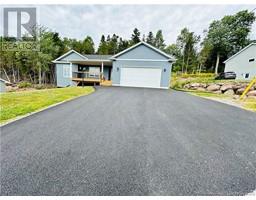437 Model Farm, Quispamsis, New Brunswick, CA
Address: 437 Model Farm, Quispamsis, New Brunswick
Summary Report Property
- MKT IDNB104536
- Building TypeHouse
- Property TypeSingle Family
- StatusBuy
- Added13 weeks ago
- Bedrooms3
- Bathrooms3
- Area2356 sq. ft.
- DirectionNo Data
- Added On20 Aug 2024
Property Overview
VALLEY AND RIVER VIEWS! Have you been searching for a home that feels like home? This is it! Turn key condition with a wow factor main level that has had major quality updates! New kitchen featuring Quartz countertops and beautiful cabinets. Enjoy relaxing by the fireplace in the bright sunny livingroom or on the back deck overlooking the valley and river. Western exposure backyard provides lots of sun and wonderful sunsets. Plenty of room for gardens, pets and children too. Just a short 5 minute drive into Quispamsis center or 20 minutes into Saint John. Great weather out of the fog belt, its warm here and the two owned ductless heat pumps provide all the cooling you need and great for heating in the winter as well. Enjoy all the nature and views in the private backyard. Lower level is finished and could provide future options for infamily living or just room for the kids to getaway with lots of space and a full bathroom there as well. This home has spacious rooms and quality finishes! Quite possibly the nicest bungalow you have ever walked into. Book your private showing today. OFFERS REVIEWED AUG 27 AFTER 10 AM (id:51532)
Tags
| Property Summary |
|---|
| Building |
|---|
| Level | Rooms | Dimensions |
|---|---|---|
| Basement | Utility room | 28' x 18' |
| Storage | 7' x 7' | |
| Bedroom | 9' x 8' | |
| Recreation room | 30' x 18' | |
| Main level | 3pc Bathroom | 7' x 5' |
| Bedroom | 9' x 7'6'' | |
| Bedroom | 11' x 9' | |
| 2pc Ensuite bath | 5' x 3'6'' | |
| Primary Bedroom | 12' x 12' | |
| Kitchen | 14' x 12' | |
| Dining room | 12' x 12' | |
| Living room | 20' x 14' |
| Features | |||||
|---|---|---|---|---|---|
| Sloping | Balcony/Deck/Patio | Heat Pump | |||








































































