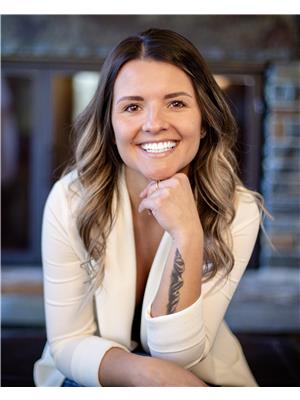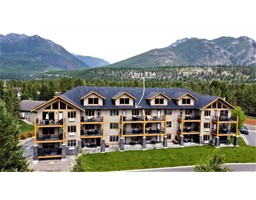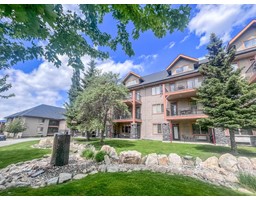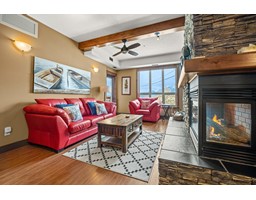110 - 4835 RADIUM BOULEVARD, Radium Hot Springs, British Columbia, CA
Address: 110 - 4835 RADIUM BOULEVARD, Radium Hot Springs, British Columbia
Summary Report Property
- MKT ID2477272
- Building TypeRow / Townhouse
- Property TypeSingle Family
- StatusBuy
- Added22 weeks ago
- Bedrooms3
- Bathrooms3
- Area1372 sq. ft.
- DirectionNo Data
- Added On18 Jun 2024
Property Overview
Welcome to unit 110 of The Riverstone Villas. This pristine corner unit feels like home the minute you pull up to it. Large windows bring in the warmth to the inviting living room, centered around a propane fireplace. Down the hall, past the half bathroom, you will find the spacious kitchen and dining space, overlooking a private deck with fantastic south exposure. Upstairs, you'll find two generously sized bedrooms, the master featuring a walk-through full bathroom and double closets. The versatility continues in the fully finished lower level, where the large utility room offers potential as a multi-purpose space, complemented by another full bathroom and third bedroom which could double as a family room. Nestled in a prime location, you're steps away from everything in town. Don't miss out on this perfect blend of lifestyle and a investment potential! Contact your REALTOR(R) for more information! (id:51532)
Tags
| Property Summary |
|---|
| Building |
|---|
| Level | Rooms | Dimensions |
|---|---|---|
| Above | Full bathroom | Measurements not available |
| Bedroom | 12'3 x 12'3 | |
| Bedroom | 10'5 x 14'5 | |
| Lower level | Full bathroom | Measurements not available |
| Bedroom | 12'5 x 13'11 | |
| Storage | 11'9 x 14 | |
| Main level | Foyer | 4'2 x 5'5 |
| Living room | 11'6 x 12'9 | |
| Partial bathroom | Measurements not available | |
| Kitchen | 12'3 x 14'5 | |
| Balcony | 6'8 x 10'4 |
| Features | |||||
|---|---|---|---|---|---|
| Central location | Park setting | Private setting | |||
| Corner Site | Rolling | Flat site | |||
| Other | Balcony | Dryer | |||
| Microwave | Refrigerator | Washer | |||
| Stove | Window Coverings | Dishwasher | |||
| Unknown | Central air conditioning | Storage - Locker | |||









































