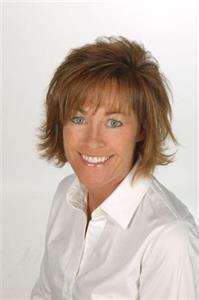12 Dixon Crescent Deer Park Estates, Red Deer, Alberta, CA
Address: 12 Dixon Crescent, Red Deer, Alberta
Summary Report Property
- MKT IDA2180305
- Building TypeDuplex
- Property TypeSingle Family
- StatusBuy
- Added1 weeks ago
- Bedrooms5
- Bathrooms3
- Area1132 sq. ft.
- DirectionNo Data
- Added On03 Dec 2024
Property Overview
Lots of living space in this 5 bedroom home with immediate possession! Recent upgrades include: new garage door, new front door, new vinyl plank flooring & new carpet in bedrooms on upper level, new window coverings & light fixtures & paint throughout! The living room is spacious with large front window & open concept to the upper kitchen & dining area. Lots of oak cabinets in the functional kitchen with ample counter space & appliances that are in great condition. The dining room can accomodate full size table & a garden door leads to big side deck with lots of room for outdoor furniture & bbq. There are 3 bedrooms on the main floor, a 4 piece bathroom with large vanity & a 3 piece ensuite in the primary. The main floor laundry is off of the garage entry with storage & easy access. 2 bedrooms in the basement both have large windows & there is a 3 piece bathroom to share. Huge family room is bright & open with tons of space for multiple uses. The backyard is fully fenced with easy alley access. The South facing front porch is the perfect place for morning coffee! Professionally cleaned carpets in the basement & a recent deep clean of entire home means you have nothing to do but move right in! (id:51532)
Tags
| Property Summary |
|---|
| Building |
|---|
| Land |
|---|
| Level | Rooms | Dimensions |
|---|---|---|
| Lower level | Family room | 17.83 Ft x 19.25 Ft |
| Bedroom | 11.17 Ft x 10.08 Ft | |
| Bedroom | 9.08 Ft x 9.83 Ft | |
| 3pc Bathroom | Measurements not available | |
| Storage | 4.83 Ft x 15.08 Ft | |
| Main level | Living room | 17.00 Ft x 18.00 Ft |
| Laundry room | 8.08 Ft x 12.58 Ft | |
| Upper Level | Kitchen | 9.75 Ft x 9.92 Ft |
| Dining room | 13.25 Ft x 9.58 Ft | |
| Primary Bedroom | 12.08 Ft x 10.92 Ft | |
| 3pc Bathroom | Measurements not available | |
| Bedroom | 9.92 Ft x 8.92 Ft | |
| Bedroom | 10.33 Ft x 10.58 Ft | |
| 4pc Bathroom | Measurements not available |
| Features | |||||
|---|---|---|---|---|---|
| Back lane | PVC window | No Smoking Home | |||
| Other | Attached Garage(1) | Refrigerator | |||
| Dishwasher | Stove | Microwave | |||
| Window Coverings | Garage door opener | Washer & Dryer | |||
| None | |||||















































