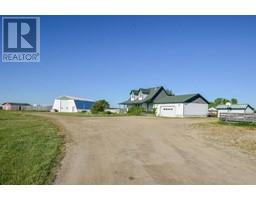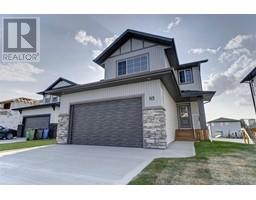17 Malcolm Crescent Morrisroe, Red Deer, Alberta, CA
Address: 17 Malcolm Crescent, Red Deer, Alberta
Summary Report Property
- MKT IDA2154516
- Building TypeHouse
- Property TypeSingle Family
- StatusBuy
- Added14 weeks ago
- Bedrooms4
- Bathrooms2
- Area1333 sq. ft.
- DirectionNo Data
- Added On18 Aug 2024
Property Overview
Newly renovated bungalow on a quiet crescent! Upgrades to this home include new vinyl plank flooring, fresh paint, updated kitchen cabinetry and counter tops, two fully renovated bathrooms, shingles, windows, and a high efficient furnace (2016). A unique bonus, the large 28x12' studio space in the former garage offers high vaulted ceilings and would make an ideal space for a home based business, hair salon, jam space, art studio, or whatever else you can imagine, and there's a driveway for added off street parking space right in front. Out back there is a 20x24 detached garage and still plenty of yard space to enjoy thanks to this large 62x110' lot. Inside you'll find new vinyl plank and tile floors throughout, there is no carpet in this home, and fresh paint throughout. The main floor offers 3 bedrooms and features a large living room and spacious eat in kitchen space with updated cabinetry, and the 4 pce bathroom has been fully renovated. The basement is fully finished with a family room space, two bedrooms, a bright and spacious laundry area, and another fully renovated bathroom. Quick possession is available! (id:51532)
Tags
| Property Summary |
|---|
| Building |
|---|
| Land |
|---|
| Level | Rooms | Dimensions |
|---|---|---|
| Basement | Den | 12.92 Ft x 9.83 Ft |
| Recreational, Games room | 11.17 Ft x 21.83 Ft | |
| Bedroom | 13.25 Ft x 13.17 Ft | |
| 4pc Bathroom | 8.25 Ft x 7.33 Ft | |
| Laundry room | 12.83 Ft x 11.17 Ft | |
| Furnace | 6.33 Ft x 8.17 Ft | |
| Main level | Living room | 12.17 Ft x 16.17 Ft |
| Other | 13.08 Ft x 19.42 Ft | |
| Bedroom | 10.67 Ft x 8.00 Ft | |
| 4pc Bathroom | 9.33 Ft x 5.08 Ft | |
| Bedroom | 10.58 Ft x 9.33 Ft | |
| Primary Bedroom | 13.00 Ft x 11.25 Ft | |
| Other | 27.33 Ft x 11.33 Ft |
| Features | |||||
|---|---|---|---|---|---|
| Back lane | Concrete | Detached Garage(2) | |||
| Other | Refrigerator | Dishwasher | |||
| Stove | Microwave Range Hood Combo | Window Coverings | |||
| Washer & Dryer | None | ||||


































































