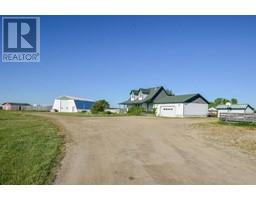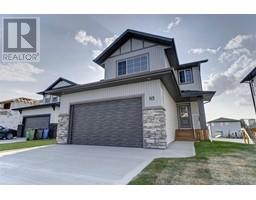35 Bardwell Way Beacon Hill, Sylvan Lake, Alberta, CA
Address: 35 Bardwell Way, Sylvan Lake, Alberta
Summary Report Property
- MKT IDA2133230
- Building TypeHouse
- Property TypeSingle Family
- StatusBuy
- Added13 weeks ago
- Bedrooms4
- Bathrooms3
- Area1459 sq. ft.
- DirectionNo Data
- Added On19 Aug 2024
Property Overview
FULLY FINISHED WALKOUT | BRAND NEW CONSTRUCTION | OCTOBER POSSESSION - Situated in sought after Beacon Hill and only steps away from parks, playgrounds and schools, this walk-out modified bi-level could be your family's next home! The Brixton is a best selling 1459 sq ft plan with many features you're sure to love such as a large front foyer with soaring ceilings, vinyl plank flooring, 9' ceilings on the main floor, and large windows to fill this home with natural light. The spacious kitchen offers raised cabinetry, stainless steel appliances, quartz countertops, a large island with eating bar, and a walk in pantry. The adjacent eating area opens up to the back deck and yard through sliding garden doors, and the huge living room will easily accommodate gatherings with friends and family. Down the hall is a huge bedroom, 4 pce main bathroom, and convenient main floor laundry. The master bedroom above the garage is a private oasis to unwind in, offering a spacious walk in closet and 4 pce ensuite with linen storage. Heading downstairs to the fully finished walkout basement you'll find a massive family room that is great for movie nights, or could be the perfect play space for your kids. Two more bedrooms and a 4 pce bathroom finish off the development. Allowances can be provided for blinds, landscaping, and a washer and dryer through the builders suppliers to make this a completely move-in ready package. Poured concrete front driveway, front sod, and rear topsoil are included in the price and will be completed as weather permits. GST is already included in the purchase price, and 1 year builder warranty and 10 year Alberta New Home Warranty are included. Taxes have yet to be assessed. This home has an estimated completion date of mid to late October 2024. Photos and renderings are examples from a similar home built previously and do not necessarily reflect the finishes and colours used in this home. (id:51532)
Tags
| Property Summary |
|---|
| Building |
|---|
| Land |
|---|
| Level | Rooms | Dimensions |
|---|---|---|
| Second level | Primary Bedroom | 15.50 Ft x 13.08 Ft |
| 4pc Bathroom | Measurements not available | |
| Basement | Family room | 22.33 Ft x 16.25 Ft |
| Bedroom | 10.58 Ft x 10.83 Ft | |
| Bedroom | 9.58 Ft x 11.33 Ft | |
| 4pc Bathroom | Measurements not available | |
| Main level | Living room | 22.42 Ft x 13.50 Ft |
| Dining room | 12.67 Ft x 9.67 Ft | |
| Kitchen | 12.67 Ft x 10.00 Ft | |
| 4pc Bathroom | 12.75 Ft x 12.08 Ft | |
| Bedroom | 12.75 Ft x 12.08 Ft | |
| Laundry room | Measurements not available |
| Features | |||||
|---|---|---|---|---|---|
| Back lane | PVC window | Closet Organizers | |||
| No Animal Home | No Smoking Home | Concrete | |||
| Attached Garage(2) | Other | Refrigerator | |||
| Dishwasher | Stove | Microwave Range Hood Combo | |||
| Garage door opener | Walk out | None | |||
















































