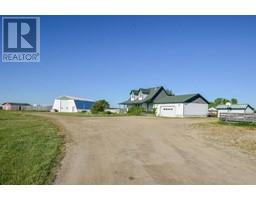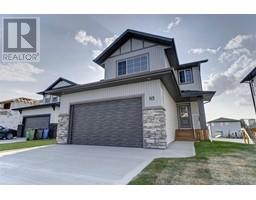A, 3737 50 Street Eastview, Red Deer, Alberta, CA
Address: A, 3737 50 Street, Red Deer, Alberta
Summary Report Property
- MKT IDA2155546
- Building TypeApartment
- Property TypeSingle Family
- StatusBuy
- Added14 weeks ago
- Bedrooms2
- Bathrooms1
- Area980 sq. ft.
- DirectionNo Data
- Added On12 Aug 2024
Property Overview
If you've been looking for a unique place to call your own, this could be the one! Situated on Red Deer's South East side with great access to amenities, this 2 bedroom 1 bathroom condo is in a small five unit building with direct access to your front door, no shared hallways! Inside, the property has been freshly painted and there's new vinyl plank flooring in the bedrooms and living room. The living room is a great space, with beautiful wood beamed ceilings and huge windows, and is accented with a huge stone facing wood fireplace. The kitchen offers an abundance of storage space, updated counter tops and tile backsplash, along with a counter top stove, built in oven, and dishwasher. The primary bedroom is nicely sized, and the updated 4 pce bath separates the two bedroom spaces. The bathroom has been updated with a newer tub and surround, tile floors, and an oversized vanity. Laundry is in suite, and there's a storage space at the end of the hall. There's a patio space out back with room for your BBQ, and a separate storage unit located below the unit. Each unit gets 1 off street outdoor parking stall, and there's lots of street parking available for extra vehicles or guests. Condo fees of $407/mo include all utilities except electricity and phone/tv/internet. Pride of ownership is evident throughout, this property is a pleasure to show! (id:51532)
Tags
| Property Summary |
|---|
| Building |
|---|
| Land |
|---|
| Level | Rooms | Dimensions |
|---|---|---|
| Main level | Living room | 18.67 Ft x 14.67 Ft |
| Dining room | 6.25 Ft x 11.75 Ft | |
| Kitchen | 7.92 Ft x 11.75 Ft | |
| Primary Bedroom | 12.67 Ft x 12.58 Ft | |
| 4pc Bathroom | .00 Ft x .00 Ft | |
| Bedroom | 10.00 Ft x 12.58 Ft |
| Features | |||||
|---|---|---|---|---|---|
| No Smoking Home | Parking | Other | |||
| Refrigerator | Stove | Oven - Built-In | |||
| Washer/Dryer Stack-Up | None | ||||

















































