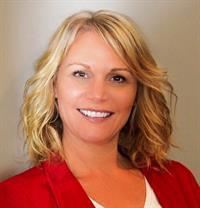34 Richards Crescent Rosedale Estates, Red Deer, Alberta, CA
Address: 34 Richards Crescent, Red Deer, Alberta
Summary Report Property
- MKT IDA2192315
- Building TypeHouse
- Property TypeSingle Family
- StatusBuy
- Added2 weeks ago
- Bedrooms4
- Bathrooms3
- Area1473 sq. ft.
- DirectionNo Data
- Added On05 Feb 2025
Property Overview
Welcome to this spacious 4-bedroom, 3-bath bi-level home located in the desirable Rosedale Estates! With 1,473 sq. ft. of living space and a large 7,079 sq. ft. lot, this home offers plenty of room for your family to grow. The main floor features generous-sized bedrooms, a bright and open living area, and a functional kitchen and dining room perfect for family gatherings. The master suite includes an 3pc ensuite bath for added privacy. Downstairs, you'll find a fully finished basement with a large rec room, ideal for entertainment or additional living space.Enjoy the convenience of an attached double garage, providing ample storage and protection from the elements. The expansive yard is perfect for outdoor activities, gardening, or simply relaxing in the sunshine, with possible RV parking available.Recent updates include a hot water tank and boiler, both replaced roughly in 2016, and shingles were done in 2015.Located just minutes from parks, shopping, schools, and transit, this home offers both comfort and convenience. (id:51532)
Tags
| Property Summary |
|---|
| Building |
|---|
| Land |
|---|
| Level | Rooms | Dimensions |
|---|---|---|
| Second level | 3pc Bathroom | 7.50 Ft x 6.17 Ft |
| Primary Bedroom | 18.67 Ft x 11.92 Ft | |
| Basement | 3pc Bathroom | 9.42 Ft x 5.58 Ft |
| Bedroom | 11.08 Ft x 13.42 Ft | |
| Bedroom | 12.75 Ft x 7.33 Ft | |
| Family room | 21.75 Ft x 16.08 Ft | |
| Recreational, Games room | 18.33 Ft x 13.08 Ft | |
| Sunroom | 12.75 Ft x 9.67 Ft | |
| Furnace | 9.67 Ft x 3.08 Ft | |
| Main level | 3pc Bathroom | 7.00 Ft x 13.58 Ft |
| Bedroom | 11.25 Ft x 13.58 Ft | |
| Breakfast | 13.42 Ft x 7.92 Ft | |
| Dining room | 10.50 Ft x 16.25 Ft | |
| Kitchen | 10.50 Ft x 16.25 Ft | |
| Living room | 15.25 Ft x 15.08 Ft |
| Features | |||||
|---|---|---|---|---|---|
| Back lane | Attached Garage(2) | Refrigerator | |||
| Dishwasher | Stove | Washer & Dryer | |||
| None | |||||





































































