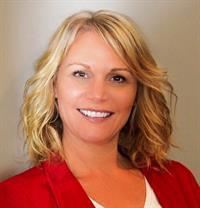59 Kirsch Close Kentwood West, Red Deer, Alberta, CA
Address: 59 Kirsch Close, Red Deer, Alberta
3 Beds3 Baths1074 sqftStatus: Buy Views : 795
Price
$272,000
Summary Report Property
- MKT IDA2195185
- Building TypeNo Data
- Property TypeNo Data
- StatusBuy
- Added3 days ago
- Bedrooms3
- Bathrooms3
- Area1074 sq. ft.
- DirectionNo Data
- Added On19 Feb 2025
Property Overview
Welcome to this 4-bedroom, 3 bathroom fully developed 1/2 duplex in the heart of Kentwood! Located on a quiet cul-de-sac, this home is conveniently close to schools, parks, and the transit system. The spacious layout features a bright living area, ideal for family gatherings. The tenant is currently occupying the property and would like to stay if possible, making this an excellent opportunity for investors or buyers looking for a smooth transition. Step outside to a sunny, west-facing backyard with a deck, perfect for relaxing and entertaining. There’s also a shed for extra storage, back alley access, a parking pad, and additional street parking. Please allow 24 hour notice for viewings. (id:51532)
Tags
| Property Summary |
|---|
Property Type
Multi-family
Storeys
2
Square Footage
1074 sqft
Community Name
Kentwood West
Subdivision Name
Kentwood West
Title
Freehold
Land Size
2411 sqft|0-4,050 sqft
Built in
1992
Parking Type
Other,Parking Pad
| Building |
|---|
Bedrooms
Above Grade
3
Bathrooms
Total
3
Partial
1
Interior Features
Appliances Included
Refrigerator, Dishwasher, Stove, Washer & Dryer
Flooring
Carpeted, Linoleum
Basement Type
Full (Finished)
Building Features
Features
Back lane, No Smoking Home
Foundation Type
Poured Concrete
Style
Attached
Square Footage
1074 sqft
Total Finished Area
1074 sqft
Structures
Deck
Heating & Cooling
Cooling
None
Heating Type
Forced air
Exterior Features
Exterior Finish
Asphalt, Vinyl siding
Parking
Parking Type
Other,Parking Pad
Total Parking Spaces
1
| Land |
|---|
Lot Features
Fencing
Fence
Other Property Information
Zoning Description
R1A
| Level | Rooms | Dimensions |
|---|---|---|
| Second level | 4pc Bathroom | 9.00 Ft x 4.92 Ft |
| Bedroom | 9.00 Ft x 13.42 Ft | |
| Bedroom | 8.25 Ft x 9.33 Ft | |
| Primary Bedroom | 14.33 Ft x 11.25 Ft | |
| Basement | 4pc Bathroom | 7.17 Ft x 4.83 Ft |
| Laundry room | 5.50 Ft x 7.75 Ft | |
| Recreational, Games room | 16.25 Ft x 12.67 Ft | |
| Storage | 10.33 Ft x 7.67 Ft | |
| Furnace | 3.00 Ft x 5.25 Ft | |
| Main level | 2pc Bathroom | 5.00 Ft x 5.67 Ft |
| Other | 9.42 Ft x 7.58 Ft | |
| Kitchen | 17.00 Ft x 10.75 Ft |
| Features | |||||
|---|---|---|---|---|---|
| Back lane | No Smoking Home | Other | |||
| Parking Pad | Refrigerator | Dishwasher | |||
| Stove | Washer & Dryer | None | |||




















































