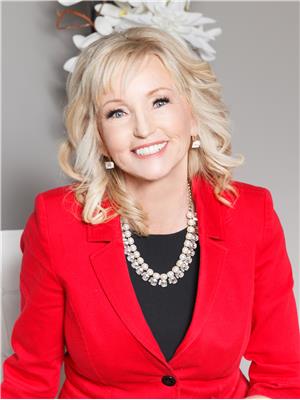4411 35 Street Mountview, Red Deer, Alberta, CA
Address: 4411 35 Street, Red Deer, Alberta
Summary Report Property
- MKT IDA2185294
- Building TypeHouse
- Property TypeSingle Family
- StatusBuy
- Added2 days ago
- Bedrooms4
- Bathrooms2
- Area1185 sq. ft.
- DirectionNo Data
- Added On04 Jan 2025
Property Overview
OPEN HOUSES Saturday January 4th & Sunday January 5th 2-4 If you're seeking a character home that's been lovingly cared for, in a popular south side neighbourhood this may be just the home you've been waiting for! This home sits up high offering excellent curb appeal with its unique brick exterior and excellent corner lot placement. The home has a fifties charm but with some modern updates. The furnace is high efficiency, most windows have been replaced and there's a newer hot water tank. This 1185 sq foot family friendly home offers 3 bedrooms on the main level and a fourth in the basement. There is a bathroom both up and down. The home offers beautiful natural light streaming through as the large living room has a huge picture window. The kitchen is small but cute and very functional. There is a separate entrance to the basement. It offers an illegal suite with a kitchen ideal for intergenerational living. There is plenty of storage throughout the home including in the super sized storage room/den. Peace and privacy are yours in the lovely yard with a double garage, retro cement block fencing,plenty of trees and perennials. This Mountview location is stellar with walking distance to the local english/french immersion elementary school, the Red Deer biking/walking/running trails, several parks, shopping and to downtown. If you're fussy about location and seeking a home that stands out from the rest this may just be the property for you! (id:51532)
Tags
| Property Summary |
|---|
| Building |
|---|
| Land |
|---|
| Level | Rooms | Dimensions |
|---|---|---|
| Basement | Recreational, Games room | 11.00 Ft x 14.83 Ft |
| Kitchen | 11.00 Ft x 12.42 Ft | |
| Primary Bedroom | 11.00 Ft x 12.67 Ft | |
| 3pc Bathroom | 8.92 Ft x 9.50 Ft | |
| Laundry room | 7.75 Ft x 21.50 Ft | |
| Furnace | 13.08 Ft x 18.33 Ft | |
| Main level | Living room | 13.25 Ft x 18.58 Ft |
| Kitchen | 7.92 Ft x 12.92 Ft | |
| Dining room | 12.17 Ft x 9.00 Ft | |
| Bedroom | 7.67 Ft x 11.83 Ft | |
| Bedroom | 11.08 Ft x 12.58 Ft | |
| 4pc Bathroom | 5.08 Ft x 12.50 Ft | |
| Bedroom | 11.17 Ft x 12.42 Ft |
| Features | |||||
|---|---|---|---|---|---|
| Back lane | Detached Garage(2) | Washer | |||
| Refrigerator | Dishwasher | Range | |||
| Dryer | None | ||||































































