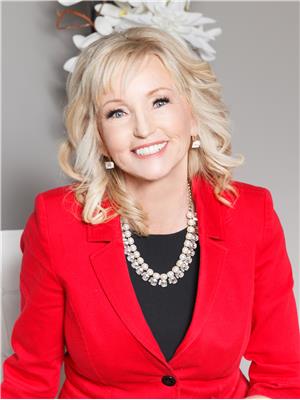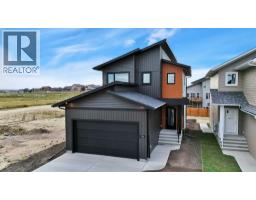21 Pinetree Close Panorama Estates, Blackfalds, Alberta, CA
Address: 21 Pinetree Close, Blackfalds, Alberta
Summary Report Property
- MKT IDA2184165
- Building TypeDuplex
- Property TypeSingle Family
- StatusBuy
- Added2 weeks ago
- Bedrooms3
- Bathrooms2
- Area1290 sq. ft.
- DirectionNo Data
- Added On20 Dec 2024
Property Overview
Excellent floor plan on this 3 bedroom up move in ready spacious duplex. The Open floor plan has the living room looking onto the kitchen. The kitchen has a good amount of cabinets and counter top space. The bright south facing dining area leads out to the good sized backyard ideal for kids and pets. There is a 2 piece bath on the main level. This home has no condo fees and no condo rules so all are welcome. This family friendly home offers 3 bedrooms and a full bathroom all on one level. The downstairs is open for your future development needs or ideal for kids play space or storage. The attached garage completes this home. The home has all new flooring and has been freshly painted. All appliances including a washer and dryer are included. Great location on a quiet close in popular Panorama Estates. Ideal for first time Buyers or Investors! (id:51532)
Tags
| Property Summary |
|---|
| Building |
|---|
| Land |
|---|
| Level | Rooms | Dimensions |
|---|---|---|
| Main level | Foyer | 11.08 Ft x 5.08 Ft |
| Living room | 15.67 Ft x 12.67 Ft | |
| Kitchen | 9.08 Ft x 11.75 Ft | |
| Dining room | 10.00 Ft x 9.83 Ft | |
| 2pc Bathroom | 5.08 Ft x 4.83 Ft | |
| Upper Level | Primary Bedroom | 11.08 Ft x 13.33 Ft |
| Bedroom | 9.17 Ft x 10.50 Ft | |
| 4pc Bathroom | 7.58 Ft x 7.75 Ft | |
| Bedroom | 9.42 Ft x 12.58 Ft |
| Features | |||||
|---|---|---|---|---|---|
| Back lane | PVC window | Attached Garage(1) | |||
| Washer | Refrigerator | Dishwasher | |||
| Range | Dryer | None | |||














































