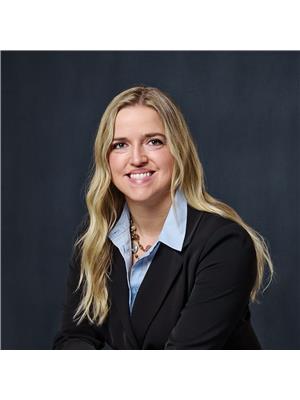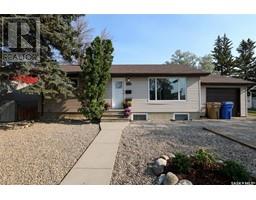2166 ATKINSON STREET Broders Annex, Regina, Saskatchewan, CA
Address: 2166 ATKINSON STREET, Regina, Saskatchewan
Summary Report Property
- MKT IDSK980790
- Building TypeHouse
- Property TypeSingle Family
- StatusBuy
- Added14 weeks ago
- Bedrooms2
- Bathrooms1
- Area954 sq. ft.
- DirectionNo Data
- Added On15 Aug 2024
Property Overview
Nestled in the coveted Broders Annex neighbourhood of Regina, this inviting 2-bedroom, 1-bathroom bungalow epitomizes charm and comfort and has been incredibly well maintained and seen several upgrades over the years. Outside, enjoy the tranquility of a beautifully landscaped front yard, featuring lush greenery and vibrant flowers and perennials that enhance the curb appeal. Step inside to discover a beautiful interior with durable laminate flooring and ample natural light that accentuates the inviting atmosphere. The kitchen is well equipped with plenty of cabinet space, perfect for culinary endeavours. Built-in nooks and storage options throughout are ideal for organizing belongings and creating personalized spaces. Very spacious ensuite with walk-in closet has garden doors that open up on your own personal outdoor retreat. The backyard oasis provides a private sanctuary for outdoor activities or peaceful moments amidst nature. A highlight of the property is the single-car insulated detached garage, providing secure storage and workspace opportunities. Additionally, there is RV parking available, catering to the needs of outdoor enthusiasts or those with larger vehicles. Located in the heart of Broders Annex, residents benefit from proximity to local amenities, including shops, cafes, and parks, creating a vibrant community atmosphere. Commuting is effortless with nearby transit options, ensuring easy access to downtown Regina and beyond. Perfect residence for anyone that works at Regina General Hospital, as it is within walking distance and therefore no need to park at work. Potential option to rent out additional parking spaces for hospital staff. Don't miss the chance to make this charming bungalow your home in one of Regina's most desirable neighbourhoods. Schedule your private viewing today and envision the possibilities of living in this serene urban retreat. (id:51532)
Tags
| Property Summary |
|---|
| Building |
|---|
| Land |
|---|
| Level | Rooms | Dimensions |
|---|---|---|
| Basement | Utility room | Measurements not available |
| Main level | Living room | 10 ft ,10 in x 19 ft ,1 in |
| Kitchen | 10 ft ,11 in x 9 ft ,2 in | |
| Primary Bedroom | 10 ft ,8 in x 19 ft ,2 in | |
| Bedroom | 8 ft ,1 in x 14 ft ,1 in | |
| 4pc Bathroom | 5 ft ,8 in x 7 ft ,5 in |
| Features | |||||
|---|---|---|---|---|---|
| Treed | Sump Pump | Detached Garage | |||
| RV | Parking Space(s)(2) | Washer | |||
| Refrigerator | Dryer | Alarm System | |||
| Window Coverings | Garage door opener remote(s) | Stove | |||
| Central air conditioning | |||||






















































