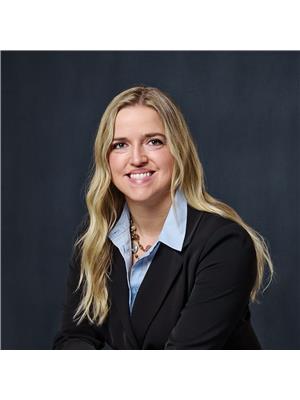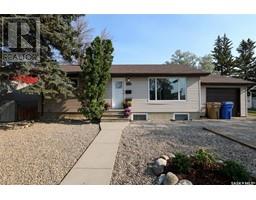3311 Carnegie STREET Engelwood, Regina, Saskatchewan, CA
Address: 3311 Carnegie STREET, Regina, Saskatchewan
Summary Report Property
- MKT IDSK981515
- Building TypeHouse
- Property TypeSingle Family
- StatusBuy
- Added12 weeks ago
- Bedrooms3
- Bathrooms3
- Area1119 sq. ft.
- DirectionNo Data
- Added On23 Aug 2024
Property Overview
Welcome to your new home in the serene neighborhood of Engelwood! This spacious 3-bedroom, 3-bathroom bungalow offers 1119 sq ft of comfortable living space, perfect for families. Enjoy the bright and airy living room, ideal for relaxing or entertaining guests. Large windows allow natural light to flood the space, creating a warm and inviting atmosphere. Kitchen features wooden cabinetry with an adjacent dining area perfect for family meals. The primary suite is accompanied by a 2 pc ensuite and two additional bedrooms upstairs offer versatility and comfort, ideal for family members or guests. Fully developed basement with a 3 pc bath, two additional rooms and a very spacious recreational room adds potential for additional living space or storage. This home boasts a huge heated 24 x 30 double detached garage, perfect for additional storage or workspace. A private backyard spaces offers the opportunity for relaxation or gardening and is a great spot for summer barbecues and outdoor activities. Situated in the quiet and family-friendly neighborhood, this bungalow is close to parks, schools, and local amenities, providing convenience and a sense of community. Book your showing today! (id:51532)
Tags
| Property Summary |
|---|
| Building |
|---|
| Land |
|---|
| Level | Rooms | Dimensions |
|---|---|---|
| Basement | 3pc Bathroom | Measurements not available |
| Den | 8 ft ,4 in x 11 ft | |
| Den | 8 ft ,4 in x 9 ft ,5 in | |
| Other | 18 ft x 23 ft ,8 in | |
| Main level | Kitchen | 12 ft ,1 in x 17 ft ,9 in |
| Living room | 11 ft ,6 in x 17 ft ,9 in | |
| Bedroom | 12 ft ,6 in x 10 ft ,2 in | |
| Bedroom | 9 ft ,10 in x 8 ft ,10 in | |
| Bedroom | 9 ft ,10 in x 11 ft ,2 in | |
| 4pc Bathroom | Measurements not available | |
| 2pc Bathroom | Measurements not available |
| Features | |||||
|---|---|---|---|---|---|
| Treed | Irregular lot size | Detached Garage | |||
| Carport | Interlocked | Parking Space(s)(6) | |||
| Washer | Refrigerator | Dishwasher | |||
| Dryer | Microwave | Freezer | |||
| Garage door opener remote(s) | Stove | ||||






























































