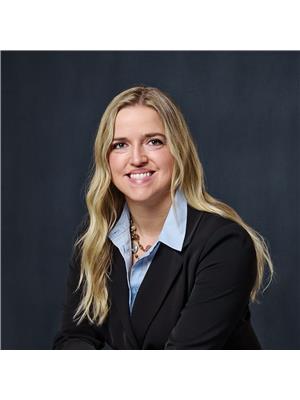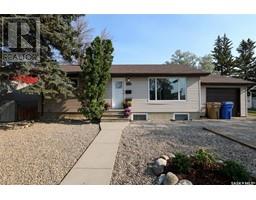2604 Kliman CRESCENT Gardiner Park, Regina, Saskatchewan, CA
Address: 2604 Kliman CRESCENT, Regina, Saskatchewan
Summary Report Property
- MKT IDSK975351
- Building TypeHouse
- Property TypeSingle Family
- StatusBuy
- Added14 weeks ago
- Bedrooms3
- Bathrooms3
- Area1675 sq. ft.
- DirectionNo Data
- Added On15 Aug 2024
Property Overview
Nestled in the serene neighbourhood of Gardiner Park, Regina, this impeccably maintained 3-bedroom, 3-bathroom 2-storey split home spans 1675 square feet of thoughtfully designed living space. Spacious main floor offers ample room for entertaining with large windows that flood the space with natural light, creating a warm and welcoming atmosphere. Upstairs, three generously sized bedrooms provide ample privacy and comfort, including a master bedroom with its own ensuite bathroom. A beautiful sunroom just off the family room is a wonderful bonus. A sizeable deck overlooks the well-maintained yard and garden space, providing a perfect spot for outdoor entertaining or relaxing in the sunshine. This home has seen upgrades in the last several years, including new shingles, two high-efficiency furnaces, PVC windows, bathroom renovations, an air exchanger, garburator, sunroom, attic insulation, vinyl plank flooring throughout and brand new carpet on the second floor and stairs. With its convenient location near schools, parks, and shopping centres, this home offers both tranquility and accessibility for families looking to settle in one of Regina's most sought-after neighbourhoods. (id:51532)
Tags
| Property Summary |
|---|
| Building |
|---|
| Land |
|---|
| Level | Rooms | Dimensions |
|---|---|---|
| Second level | Bedroom | 9 ft x 11 ft ,3 in |
| Bedroom | 10 ft x 11 ft ,3 in | |
| Primary Bedroom | 11 ft x 13 ft ,4 in | |
| 4pc Bathroom | Measurements not available | |
| 3pc Bathroom | Measurements not available | |
| Basement | Other | Measurements not available |
| Main level | 2pc Bathroom | Measurements not available |
| Living room | 14 ft x 14 ft ,8 in | |
| Dining room | 9 ft x 15 ft ,6 in | |
| Kitchen | 8 ft ,9 in x 15 ft ,6 in | |
| Family room | 11 ft x 17 ft |
| Features | |||||
|---|---|---|---|---|---|
| Treed | Sump Pump | Attached Garage | |||
| Parking Space(s)(4) | Washer | Refrigerator | |||
| Microwave | Freezer | Garburator | |||
| Window Coverings | Garage door opener remote(s) | Stove | |||
| Air exchanger | |||||

































































