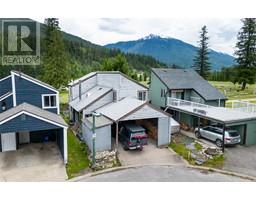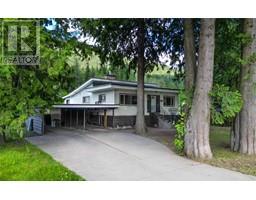1502 Mountain View Drive Lot# 1 Revelstoke, Revelstoke, British Columbia, CA
Address: 1502 Mountain View Drive Lot# 1, Revelstoke, British Columbia
Summary Report Property
- MKT ID10311119
- Building TypeHouse
- Property TypeSingle Family
- StatusBuy
- Added18 weeks ago
- Bedrooms6
- Bathrooms3
- Area3416 sq. ft.
- DirectionNo Data
- Added On17 Jul 2024
Property Overview
SHORT TERM RENTALS allowed on this 1.07 acreage or 185’X258 sq ft lot. Journey’s Perch Guesthouse a fully renovated former Church that sits on the corner of the property. The building construction is crafted out of the finest materials: the original stained-glass windows incorporated into the renovation, new furnace and central air, a Timber Frame Hot Tub covered area, plus a Timber Frame concrete patio. As soon as you enter the Perch, you will be embraced by the warm and welcoming ambiance. The exterior of the Perch has been updated with modern, tasteful metal and unique décor. This property is perfect for further development as the location of the building is superb in the corner of the property, it borders McKinnon Road and Airport Way, positioning it perfectly and is right on the main corridor to our world-renowned Revelstoke Mountain Resorts and soon-to-come Cabot Revelstoke Golf Course. Close to all amenities, bus stops, schools, biking/hiking trails in the summer, and cross-country ski trails in the winter. (id:51532)
Tags
| Property Summary |
|---|
| Building |
|---|
| Land |
|---|
| Level | Rooms | Dimensions |
|---|---|---|
| Main level | Storage | 13' x 11'3'' |
| Laundry room | 9'4'' x 8'4'' | |
| 3pc Bathroom | 7'6'' x 7'5'' | |
| 3pc Bathroom | 7'6'' x 7'5'' | |
| Other | 12'3'' x 26' | |
| Bedroom | 13' x 10'7'' | |
| Bedroom | 17'2'' x 9'3'' | |
| Bedroom | 15' x 13'5'' | |
| Bedroom | 9'5'' x 15' | |
| Bedroom | 15' x 14' | |
| Primary Bedroom | 15' x 14' | |
| Den | 13' x 12' | |
| 3pc Bathroom | 8'7'' x 8'6'' | |
| Living room | 17'5'' x 16' | |
| Dining room | 17'5'' x 21' | |
| Kitchen | 15' x 13' | |
| Foyer | 13'6'' x 13'7'' | |
| Secondary Dwelling Unit | Other | 14'7'' x 17'5'' |
| Features | |||||
|---|---|---|---|---|---|
| Cul-de-sac | Level lot | Corner Site | |||
| Central island | See Remarks | Central air conditioning | |||


























































