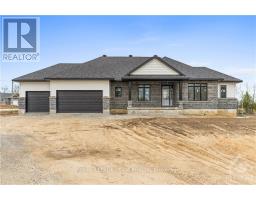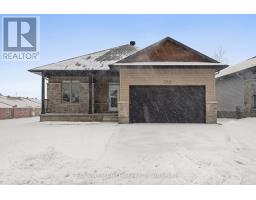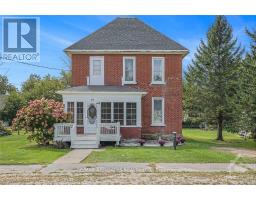46 TENNANT DRIVE, Rideau Lakes, Ontario, CA
Address: 46 TENNANT DRIVE, Rideau Lakes, Ontario
Summary Report Property
- MKT IDX9521597
- Building TypeHouse
- Property TypeSingle Family
- StatusBuy
- Added4 weeks ago
- Bedrooms3
- Bathrooms3
- Area0 sq. ft.
- DirectionNo Data
- Added On11 Dec 2024
Property Overview
This house is under construction. Images of a similar model are provided, however variations may be made by the builder. Located in South Point, just steps away from the Smiths Falls Golf & Country Club and within close proximity to trails & amenities in Smiths Falls. The ‘Casewood 2 Car Hip’ Model by Mackie Homes showcases ˜1,876 sq. ft. of main floor living space, highlighted by quality craftsmanship & beautiful finishes. This home is perfect for family living & entertaining, with a bright and spacious layout that seamlessly connects the spaces. The great room, complete with a fireplace, provides access to the sundeck, making it an ideal space for gatherings. The kitchen offers ample storage & prep space, anchored by a centre island with space for seating. Additional conveniences include a powder room, laundry room & a family entrance that opens to the 2-car garage. The primary bedroom features a 5-pc ensuite. In addition, there are two secondary bedrooms & a 4-pc family bathroom., Flooring: Mixed (id:51532)
Tags
| Property Summary |
|---|
| Building |
|---|
| Land |
|---|
| Level | Rooms | Dimensions |
|---|---|---|
| Main level | Bedroom | 3.2 m x 3.2 m |
| Bathroom | 1.7 m x 3.14 m | |
| Dining room | 4.29 m x 3.68 m | |
| Foyer | 3.14 m x 2.64 m | |
| Great room | 4.34 m x 3.35 m | |
| Kitchen | 3.3 m x 4.34 m | |
| Mud room | 2.79 m x 3.45 m | |
| Bathroom | 1.54 m x 1.54 m | |
| Laundry room | 2.69 m x 2 m | |
| Primary Bedroom | 3.68 m x 4.29 m | |
| Bathroom | 2.61 m x 3.17 m | |
| Bedroom | 3.2 m x 3.3 m |
| Features | |||||
|---|---|---|---|---|---|
| Attached Garage | Inside Entry | Central air conditioning | |||
| Fireplace(s) | |||||




























































