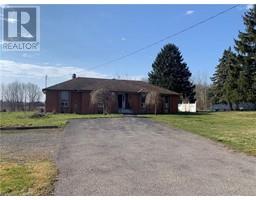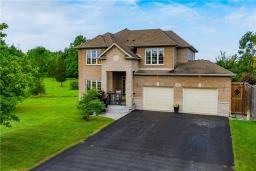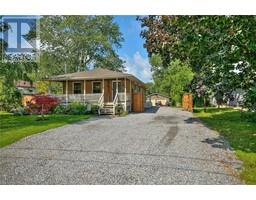2301 STANILAND PARK Road 335 - Ridgeway, Ridgeway, Ontario, CA
Address: 2301 STANILAND PARK Road, Ridgeway, Ontario
Summary Report Property
- MKT ID40603316
- Building TypeHouse
- Property TypeSingle Family
- StatusBuy
- Added22 weeks ago
- Bedrooms4
- Bathrooms3
- Area3027 sq. ft.
- DirectionNo Data
- Added On19 Jun 2024
Property Overview
Discover the epitome of refined lakefront living at 2301 Staniland Park Rd, a completely renovated 4-bedroom, 2.5-bathroom residence nestled in a prestigious, sought-after location. This exquisite property offers a rare gem—an expansive, detached 30' x 60' newly built garage, perfect for car enthusiasts or those in need of ample storage. With almost 115 feet of waterfront, the home provides breathtaking water views, creating a serene atmosphere. Inside, the vaulted family room, adorned with skylights and a gas fireplace, serves as a welcoming space for gatherings or quiet evenings by the fire. The master suite is a retreat within itself, featuring a walk-through closet leading to an ensuite oasis with a freestanding tub, glass shower, and double sinks. Throughout the home, three gas fireplaces add warmth and charm, enhancing both aesthetics and functionality. The bright eat-in kitchen, complete with an island and stainless steel appliances, is the heart of the home—a perfect setting for culinary delights. Whether you're drawn to the detached oversized garage, captivated by the expansive waterfront, or enticed by the distinguished location, 2301 Staniland Park Rd promises a lifestyle beyond compare. (id:51532)
Tags
| Property Summary |
|---|
| Building |
|---|
| Land |
|---|
| Level | Rooms | Dimensions |
|---|---|---|
| Second level | 4pc Bathroom | Measurements not available |
| Bedroom | 12'11'' x 11'4'' | |
| Bedroom | 13'1'' x 10'5'' | |
| Full bathroom | Measurements not available | |
| Primary Bedroom | 17'8'' x 15'1'' | |
| Basement | Other | 35'2'' x 27'6'' |
| Main level | Mud room | 27'1'' x 3'9'' |
| 2pc Bathroom | Measurements not available | |
| Family room | 25'6'' x 21'11'' | |
| Bedroom | 12'3'' x 11'2'' | |
| Kitchen | 15'3'' x 13'1'' | |
| Breakfast | 13'4'' x 9'11'' | |
| Dining room | 14'6'' x 9'3'' | |
| Living room | 19'2'' x 15'1'' | |
| Foyer | 9'3'' x 9'0'' |
| Features | |||||
|---|---|---|---|---|---|
| Crushed stone driveway | Country residential | Automatic Garage Door Opener | |||
| Detached Garage | Dishwasher | Dryer | |||
| Refrigerator | Stove | Washer | |||
| Microwave Built-in | Window Coverings | Wine Fridge | |||
| Garage door opener | Central air conditioning | ||||








































































