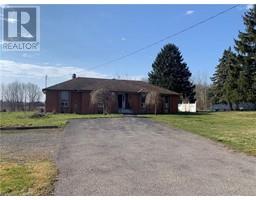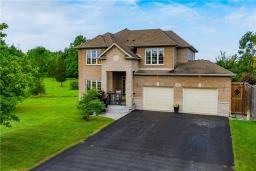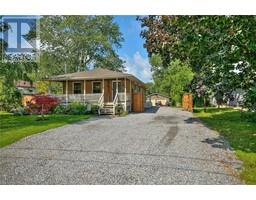36 RIDGE Road S 335 - Ridgeway, Ridgeway, Ontario, CA
Address: 36 RIDGE Road S, Ridgeway, Ontario
Summary Report Property
- MKT ID40632484
- Building TypeHouse
- Property TypeSingle Family
- StatusBuy
- Added13 weeks ago
- Bedrooms3
- Bathrooms2
- Area2261 sq. ft.
- DirectionNo Data
- Added On20 Aug 2024
Property Overview
Discover the charm of 36 Ridge Rd S, a desirable raised bungalow nestled in the heart of Ridgeway's historic community. This well-maintained home, built in 2008, offers a perfect blend of modern convenience and cozy comfort. With 3 spacious bedrooms, 2 bathrooms (including a basement retreat with heated floors), and an open-concept living space, this 1,129 sq ft home is ideal for both family life and entertaining. The finished basement, bathed in natural light from high ceilings and large windows, adds an additional 1,132 sq ft of living space, complete with a large rec room and a versatile bonus room perfect for an office or den. The home features updated shingles installed in 2020, offering added durability and peace of mind. Step outside to a private deck for alfresco dining, or enjoy evenings around the fire pit in your fully fenced backyard. This home is perfectly situated across from a new park, complete with a splash pad, pickleball, and tennis courts. Just a short stroll takes you to Ridgeway's lively downtown, where you'll discover a craft brewery, local coffee spots, restaurants, bakeries, and shops. Plus, you're only a short drive away from the sandy shores of Lake Erie. (id:51532)
Tags
| Property Summary |
|---|
| Building |
|---|
| Land |
|---|
| Level | Rooms | Dimensions |
|---|---|---|
| Lower level | Laundry room | 17'6'' x 5'4'' |
| 3pc Bathroom | Measurements not available | |
| Bedroom | 12'5'' x 9'5'' | |
| Office | 11'8'' x 6'7'' | |
| Recreation room | 22'1'' x 14'2'' | |
| Main level | 4pc Bathroom | Measurements not available |
| Bedroom | 13'1'' x 9'11'' | |
| Primary Bedroom | 12'8'' x 11'11'' | |
| Kitchen | 10'0'' x 9'5'' | |
| Dining room | 10'5'' x 7'9'' | |
| Living room | 22'11'' x 10'0'' |
| Features | |||||
|---|---|---|---|---|---|
| Automatic Garage Door Opener | Attached Garage | Dishwasher | |||
| Dryer | Refrigerator | Stove | |||
| Washer | Garage door opener | Central air conditioning | |||






























































