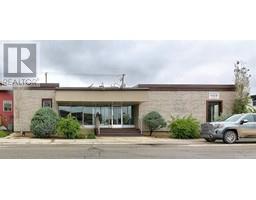10652 148 Avenue Whispering Ridge, Rural Grande Prairie No. 1, County of, Alberta, CA
Address: 10652 148 Avenue, Rural Grande Prairie No. 1, County of, Alberta
Summary Report Property
- MKT IDA2149190
- Building TypeHouse
- Property TypeSingle Family
- StatusBuy
- Added18 weeks ago
- Bedrooms6
- Bathrooms4
- Area2010 sq. ft.
- DirectionNo Data
- Added On15 Jul 2024
Property Overview
Spectacular fully developed 2010 sqft modified bilevel with walk-out basement in Whispering Ridge. This High Mark “Hendrix Max” features 6 bedrooms and 3.5 bathrooms, is less than a year old, shows brand new, and is available for quicker possession. The impressive main floor is a place anyone would love to call home. Huge designer kitchen with tons of soft close cabinets and drawers, walk-in pantry, quartz island with farmhouse sink, great room with 14 ft ceilings, floor to ceiling stone fireplace, massive windows and timber beam accents, powder room and a primary bedroom with tiled double head shower, his and her sinks, freestanding tub, and huge walk-in closet with convenient access to main floor laundry room. Upstairs includes 3 large bedrooms and a full bathroom with pocket door between the vanity and the toilet and bathtub/shower so multiple kids can get ready at the same time. The bright walk-out basement has over 9 ft ceilings with more huge windows and has been professionally developed. Basement has 2 large bedrooms both with walk-in closets, full bathroom and great space for a home office or potential wet bar. The walk-out leads to a 12 x 21.5 ft concrete pad and sizeable partially fenced yard. Other notable features include A/C, 26 x 40 finished and heated garage with oversized landing, custom Sheer Illusions blinds, on-demand hot water and high-end stainless-steel appliances. Compare this fine property with the cost, hassle of decisions, and lengthy timeline of building new and you will truly appreciate all this wonderful home has to offer. (id:51532)
Tags
| Property Summary |
|---|
| Building |
|---|
| Land |
|---|
| Level | Rooms | Dimensions |
|---|---|---|
| Basement | Bedroom | 10.67 Ft x 14.33 Ft |
| Bedroom | 12.00 Ft x 12.00 Ft | |
| 4pc Bathroom | 5.00 Ft x 12.50 Ft | |
| Main level | Primary Bedroom | 15.42 Ft x 17.00 Ft |
| 5pc Bathroom | 10.00 Ft x 11.75 Ft | |
| 2pc Bathroom | 4.58 Ft x 5.00 Ft | |
| Upper Level | Bedroom | 10.00 Ft x 11.75 Ft |
| Bedroom | 10.00 Ft x 11.75 Ft | |
| Bedroom | 12.00 Ft x 12.50 Ft | |
| 4pc Bathroom | 5.00 Ft x 12.00 Ft |
| Features | |||||
|---|---|---|---|---|---|
| Other | No Smoking Home | Attached Garage(3) | |||
| Refrigerator | Gas stove(s) | Dishwasher | |||
| Washer & Dryer | Central air conditioning | ||||






























































