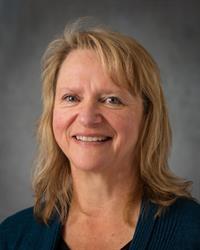29, 260036 Township Road 420 Spruce Ridge Estates, Rural Ponoka County, Alberta, CA
Address: 29, 260036 Township Road 420, Rural Ponoka County, Alberta
2 Beds2 Baths1777 sqftStatus: Buy Views : 952
Price
$495,000
Summary Report Property
- MKT IDA2144530
- Building TypeManufactured Home
- Property TypeSingle Family
- StatusBuy
- Added18 weeks ago
- Bedrooms2
- Bathrooms2
- Area1777 sq. ft.
- DirectionNo Data
- Added On16 Jul 2024
Property Overview
This hidden gem offers peaceful and private living on 5.63 acres close to Ponoka, Lacombe and QE11. 1777 sq ft modular with 2 bedrooms and 2 baths. Bright and Beautiful Kitchen with plenty of cabinets and countertops. Large Primary b/r with walk-through closet to a 3 pce ensuite. Square Footage includes a large addition with electric heat that is currently used as an art studio. This area could easily be converted to allow for more living space. The oversized double garage also has an addition that currently serves as a workshop. This is a beautifully treed property with just enough trees cleared for the yard site. Acreages in this subdivision do not come available often. Don't miss out on this one! (id:51532)
Tags
| Property Summary |
|---|
Property Type
Single Family
Building Type
Manufactured Home
Storeys
1
Square Footage
1777 sqft
Community Name
Spruce Ridge Estates
Subdivision Name
Spruce Ridge Estates
Title
Freehold
Land Size
5.63 ac|5 - 9.99 acres
Built in
2002
Parking Type
Detached Garage(2)
| Building |
|---|
Bedrooms
Above Grade
2
Bathrooms
Total
2
Interior Features
Appliances Included
Refrigerator, Dishwasher, Stove, Window Coverings, Washer & Dryer
Flooring
Linoleum
Basement Type
None
Building Features
Features
Treed, PVC window, No Smoking Home
Foundation Type
Piled, See Remarks
Style
Detached
Architecture Style
Mobile Home
Square Footage
1777 sqft
Total Finished Area
1777 sqft
Structures
Workshop, See Remarks, See Remarks
Heating & Cooling
Cooling
None
Heating Type
Baseboard heaters, Forced air
Utilities
Utility Type
Electricity(Connected)
Utility Sewer
Septic tank
Water
Well
Exterior Features
Exterior Finish
Vinyl siding
Parking
Parking Type
Detached Garage(2)
Total Parking Spaces
2
| Land |
|---|
Lot Features
Fencing
Not fenced
Other Property Information
Zoning Description
CR
| Level | Rooms | Dimensions |
|---|---|---|
| Main level | Kitchen | 13.08 Ft x 11.08 Ft |
| Dining room | 11.00 Ft x 8.83 Ft | |
| Living room | 23.42 Ft x 13.17 Ft | |
| Primary Bedroom | 13.17 Ft x 12.25 Ft | |
| 3pc Bathroom | Measurements not available | |
| Bedroom | 13.17 Ft x 12.00 Ft | |
| 4pc Bathroom | Measurements not available | |
| Laundry room | 11.58 Ft x 7.92 Ft | |
| Other | 25.00 Ft x 15.50 Ft |
| Features | |||||
|---|---|---|---|---|---|
| Treed | PVC window | No Smoking Home | |||
| Detached Garage(2) | Refrigerator | Dishwasher | |||
| Stove | Window Coverings | Washer & Dryer | |||
| None | |||||








































