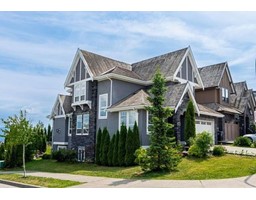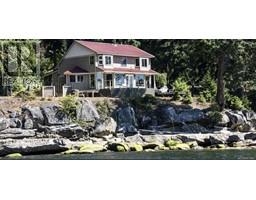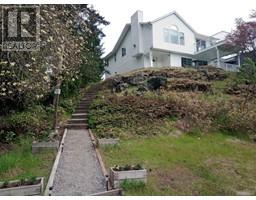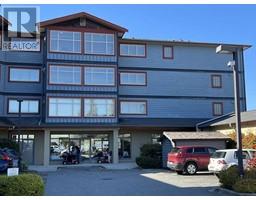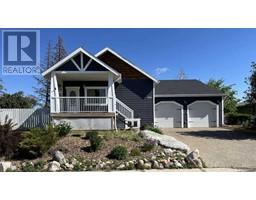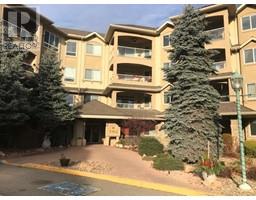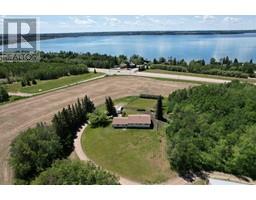25566 Highway 42 Pine Lake West, Rural Red Deer County, Alberta, CA
Address: 25566 Highway 42, Rural Red Deer County, Alberta
Summary Report Property
- MKT IDA2158453
- Building TypeHouse
- Property TypeSingle Family
- StatusBuy
- Added8 weeks ago
- Bedrooms4
- Bathrooms2
- Area1546 sq. ft.
- DirectionNo Data
- Added On16 Aug 2024
Property Overview
For additional information please click the Brochure button below. Welcome to this expansive 22.5-acre property, conveniently located just half a mile off highway access. This versatile land includes approximately 20 acres of unbroken, fenced pasture, perfect for livestock or agricultural use. The remaining 2 acres feature a beautifully maintained grass and treed yard, complete with a home, shop, corrals, and a garden.The home, originally built in 1970, boasts a full basement with underfloor heating, ensuring warmth and comfort throughout the colder months. Two upper additions were added around 1990 and 2005, providing extra living space and enhancing the home’s functionality.The property also includes a medium-sized shop, tall enough to accommodate various types of equipment, making it ideal for storage or workshop needs.This property offers a unique blend of rural charm and practical amenities, making it an excellent choice for those seeking a spacious and versatile homestead. (id:51532)
Tags
| Property Summary |
|---|
| Building |
|---|
| Land |
|---|
| Level | Rooms | Dimensions |
|---|---|---|
| Basement | Family room | 14.50 Ft x 17.58 Ft |
| Recreational, Games room | 10.50 Ft x 19.50 Ft | |
| Bedroom | 12.67 Ft x 12.92 Ft | |
| Storage | 7.42 Ft x 16.00 Ft | |
| Storage | 4.33 Ft x 7.50 Ft | |
| 3pc Bathroom | .00 Ft x .00 Ft | |
| Main level | Other | 4.00 Ft x 4.00 Ft |
| Living room | 12.00 Ft x 17.33 Ft | |
| Kitchen | 10.33 Ft x 10.50 Ft | |
| Dining room | 8.42 Ft x 10.42 Ft | |
| Breakfast | 8.25 Ft x 8.25 Ft | |
| Primary Bedroom | 10.58 Ft x 12.92 Ft | |
| Bedroom | 9.25 Ft x 9.50 Ft | |
| Bedroom | 9.50 Ft x 9.83 Ft | |
| Laundry room | 13.00 Ft x 13.50 Ft | |
| 4pc Bathroom | .00 Ft x .00 Ft |
| Features | |||||
|---|---|---|---|---|---|
| Treed | Wood windows | No neighbours behind | |||
| Carport | Refrigerator | Oven - gas | |||
| Water softener | Dishwasher | Range | |||
| Humidifier | Garage door opener | Satellite dish related hardware | |||
| None | |||||














































