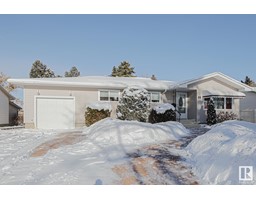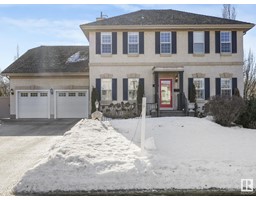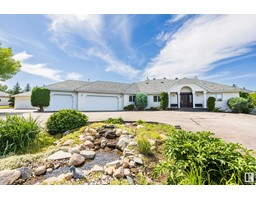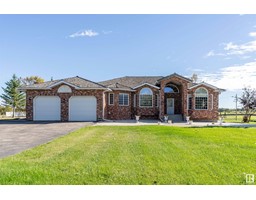51245 RGE RD 210 None, Rural Strathcona County, Alberta, CA
Address: 51245 RGE RD 210, Rural Strathcona County, Alberta
Summary Report Property
- MKT IDE4398340
- Building TypeHouse
- Property TypeSingle Family
- StatusBuy
- Added11 weeks ago
- Bedrooms3
- Bathrooms3
- Area2071 sq. ft.
- DirectionNo Data
- Added On18 Dec 2024
Property Overview
ONE OF ONE! 26.8 ACRE Lake Front Property With Amazing Potential! This Unique Property Boasts A Expansive Air Conditioned Home With Over 4000 sq ft of Development! An Open Concept Living and Kitchen Spaces With Incredible Sprawling Valley Views from The Dining/Living Room Area! Custom Built in Cabinets Throughout This Home. A Massive Primary Bedroom With an Adjacent Flex/Office Space And a Newly Added 3 Pce Accessible Ensuite With Sit Down Shower Area. A Spacious Second Bedroom And a Smaller 3rd Studio Bedroom Complement Main Floor Footprint. The Lower Level Has Over 2000 Sq Ft Of Development For All To Enjoy! A Welcoming Sunroom Awaits You As You Enter The First Lower Level Entrance. Then An Expansive Rec Room Area With Wood Burning Fireplace a 3 Pce Powder, an Office Area And Large Mechanical Room Space. There is Also a 23'x 22'7 Family Flex Area That Could Easily Be Modified to Add 2 Spacious Bedrooms. The Property Has Numerous Trails and Direct Access To The Lake With RV Camping Potential!! (id:51532)
Tags
| Property Summary |
|---|
| Building |
|---|
| Level | Rooms | Dimensions |
|---|---|---|
| Lower level | Family room | 23' x 22'7 |
| Recreation room | 20'5 x 28'1 | |
| Utility room | 16'9 x 13'1 | |
| Sunroom | 21'7 x 16'1 | |
| Upper Level | Living room | 14'9 x 16'2 |
| Dining room | 17'7 x 21'1 | |
| Kitchen | 13'5 x 10'5 | |
| Primary Bedroom | 13'1 x 21'9 | |
| Bedroom 2 | 13'10 x 10'1 | |
| Bedroom 3 | 11'4 x 7'6 | |
| Breakfast | 13'5 x 10' | |
| Office | 11'4 x 10'9 | |
| Pantry | 11'4 x 7'7 |
| Features | |||||
|---|---|---|---|---|---|
| Hillside | Treed | No Smoking Home | |||
| Recreational | Agriculture | Detached Garage | |||
| Oversize | RV | Dishwasher | |||
| Dryer | Garage door opener | Microwave Range Hood Combo | |||
| Refrigerator | Stove | Washer | |||
| Window Coverings | Central air conditioning | Vinyl Windows | |||




















































































