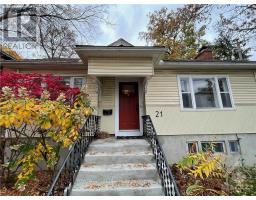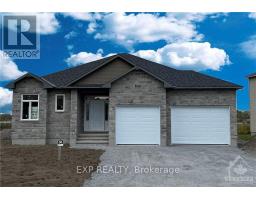409 COLMAR STREET, Russell, Ontario, CA
Address: 409 COLMAR STREET, Russell, Ontario
3 Beds3 Baths0 sqftStatus: Buy Views : 297
Price
$649,000
Summary Report Property
- MKT IDX11194700
- Building TypeHouse
- Property TypeSingle Family
- StatusBuy
- Added5 weeks ago
- Bedrooms3
- Bathrooms3
- Area0 sq. ft.
- DirectionNo Data
- Added On06 Dec 2024
Property Overview
Welcome!! Beautiful, spacious home with loads of upgrades to name here! This open concept home offers high ceilings, large chef's kitchen with plenty of cupboards, great living and dining room, 3 full bathrooms and granite counter tops. Grand main bedroom with 4 piece En-suite and large walk-in closet. Finished lower level with large bedroom that has 3 piece En-suite bathroom and huge walk-in closet. Great family room and large utility room & more! Close to schools and all amenities! Only 25 minutes to Ottawa Downtown! See it today (id:51532)
Tags
| Property Summary |
|---|
Property Type
Single Family
Building Type
House
Storeys
1
Title
Freehold
Land Size
49.87 x 109.91 FT
Parking Type
Attached Garage,Inside Entry
| Building |
|---|
Bedrooms
Above Grade
2
Below Grade
1
Bathrooms
Total
3
Interior Features
Basement Type
N/A (Finished)
Building Features
Foundation Type
Poured Concrete
Style
Detached
Architecture Style
Bungalow
Building Amenities
Fireplace(s)
Heating & Cooling
Cooling
Central air conditioning
Heating Type
Forced air
Utilities
Utility Sewer
Sanitary sewer
Water
Municipal water
Exterior Features
Exterior Finish
Stone
Parking
Parking Type
Attached Garage,Inside Entry
Total Parking Spaces
4
| Level | Rooms | Dimensions |
|---|---|---|
| Lower level | Family room | 8.83 m x 3.56 m |
| Bedroom 3 | 4.36 m x 4.08 m | |
| Utility room | 5.74 m x 2 m | |
| Main level | Kitchen | 5.38 m x 3.91 m |
| Laundry room | 2.2 m x 1.49 m | |
| Primary Bedroom | 3.45 m x 4.11 m | |
| Bedroom 2 | 3.7 m x 3.12 m | |
| Living room | 3.75 m x 6.12 m | |
| Dining room | 2.15 m x 2.99 m |
| Features | |||||
|---|---|---|---|---|---|
| Attached Garage | Inside Entry | Central air conditioning | |||
| Fireplace(s) | |||||
































































