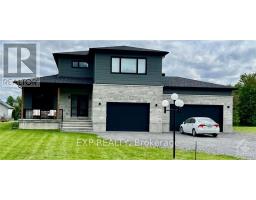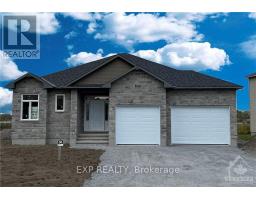8 DU BOISE STREET, Russell, Ontario, CA
Address: 8 DU BOISE STREET, Russell, Ontario
Summary Report Property
- MKT IDX9519372
- Building TypeHouse
- Property TypeSingle Family
- StatusBuy
- Added5 weeks ago
- Bedrooms5
- Bathrooms3
- Area0 sq. ft.
- DirectionNo Data
- Added On05 Dec 2024
Property Overview
*Open House Saturday 20th October 2-4pm* Discover this 5 bed single home in the family friendly community of Embrun. Upon entry a spacious foyer leads to a living/dining area w/ gas fireplace. Head onwards to discover a bright sitting room overlooked by kitchen w/ breakfast nook, granite countertops, ample cabinetry & access to the rear deck. A main floor bedroom could be the perfect work from home office space. Hardwood & ceramic flooring throughout main, except for bedroom/office. Head upstairs to find principal suite w/ walk-in closet & 5pc ensuite w/ soaker tub, double sinks & standalone shower. 3 further good sized bedrooms & main bath completes level. More space awaits in the unfinished basement - a space to make your own! Main level laundry. Outside a landscaped private hedged backyard w/ green space & patio area awaits; a space for everyone to enjoy! Fully insulated finished double garage. AC 2019. Roof 2018. Walk to schools, parks, grocery stores! Just 25 mins from Ottawa!, Flooring: Hardwood, Flooring: Ceramic, Flooring: Carpet Wall To Wall (id:51532)
Tags
| Property Summary |
|---|
| Building |
|---|
| Land |
|---|
| Level | Rooms | Dimensions |
|---|---|---|
| Second level | Bedroom | 3.68 m x 5.68 m |
| Primary Bedroom | 3.53 m x 5.46 m | |
| Bedroom | 3.22 m x 3.53 m | |
| Bedroom | 3.93 m x 3.14 m | |
| Main level | Kitchen | 3.5 m x 3.75 m |
| Dining room | 3.47 m x 3.75 m | |
| Living room | 3.93 m x 6.17 m | |
| Dining room | 4.54 m x 3.17 m | |
| Sitting room | 3.98 m x 3.75 m | |
| Bedroom | 2.69 m x 3.88 m | |
| Other | Other | 2.51 m x 2.46 m |
| Features | |||||
|---|---|---|---|---|---|
| Attached Garage | Dishwasher | Dryer | |||
| Hood Fan | Microwave | Refrigerator | |||
| Stove | Washer | Central air conditioning | |||
| Air exchanger | Fireplace(s) | ||||





















































