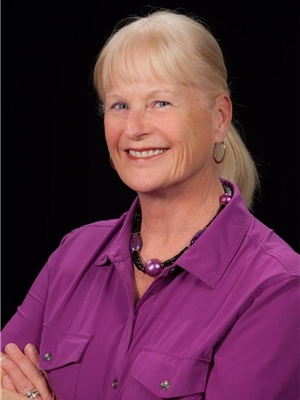2301 2829 Arbutus Rd Wedgewood Estates, Saanich, British Columbia, CA
Address: 2301 2829 Arbutus Rd, Saanich, British Columbia
Summary Report Property
- MKT ID969777
- Building TypeApartment
- Property TypeSingle Family
- StatusBuy
- Added14 weeks ago
- Bedrooms2
- Bathrooms2
- Area2014 sq. ft.
- DirectionNo Data
- Added On15 Aug 2024
Property Overview
Beautifully updated and maintained luxury condo in Wedgewood Estates, a gated community on Ten Mile Point close to Cadboro Bay in East Saanich. Fantastic ocean views with (North, East and West exposure) from most of the windows and a wrap-around tiled balcony for entertaining or quiet enjoyment. Two very large bedrooms with a five piece ensuite in the master and a large walk-in closet with built in shelving and drawers. Second full bathroom for guests as well as a large family room/den/media room. Elegant foyer opening into a spacious living room with corner fireplace, separate dining room with a walk-out to the balcony - all with spectacular views. Full laundry room with storage and an amazing fully updated kitchen with breakfast nook and another walk-out to the tiled balcony. Elegant retirement or family living offering a clubhouse, indoor pool/hot tub and tennis court in the complex. 2 parking spots and separate storage. (id:51532)
Tags
| Property Summary |
|---|
| Building |
|---|
| Level | Rooms | Dimensions |
|---|---|---|
| Main level | Balcony | 12'8 x 7'3 |
| Balcony | 10'7 x 6'8 | |
| Entrance | 15'5 x 7'6 | |
| Bathroom | 9'5 x 4'11 | |
| Ensuite | 9'5 x 8'0 | |
| Laundry room | 13'4 x 5'9 | |
| Family room | 20'5 x 12'0 | |
| Bedroom | 13'0 x 11'2 | |
| Primary Bedroom | 14'11 x 13'6 | |
| Kitchen | 19'1 x 9'11 | |
| Dining room | 13'10 x 11'9 | |
| Living room | 19'5 x 15'7 |
| Features | |||||
|---|---|---|---|---|---|
| Private setting | Other | Gated community | |||
| None | |||||
































































