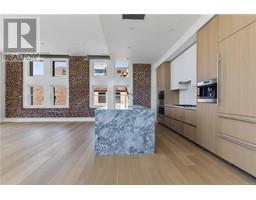2550 Queenswood Dr Queenswood, Saanich, British Columbia, CA
Address: 2550 Queenswood Dr, Saanich, British Columbia
Summary Report Property
- MKT ID973239
- Building TypeHouse
- Property TypeSingle Family
- StatusBuy
- Added14 weeks ago
- Bedrooms5
- Bathrooms3
- Area3048 sq. ft.
- DirectionNo Data
- Added On15 Aug 2024
Property Overview
Prime opportunity to own 3 acres in Queenswood on the oceanfront. 1st time to market in 50 years! Sweeping ocean views out to the San Juan Islands and 85 metres of foreshore provide a picturesque backdrop with plenty of peace & privacy. Development possibilities include subdividing into 3 lots, or live in the current residence while constructing your ocean front dream home! Current residence provides 3,000sqft of living space over 3 levels, with main floor living, plus 4 bedrooms above & lots of storage below.Exceptional outdoor living with sprawling patio areas, several decks & stone pathways. Park-like property includes mature trees, lush landscaping & an outdoor pool overlooking the active waterways. Envision a custom designed home with lavish finishings throughout, bringing new life to this treasured property, the possibilities are truly endless. Nearby amenities include lots of shopping & dining options, golf courses, recreation centres, marinas, extensive trails, parks & beaches. (id:51532)
Tags
| Property Summary |
|---|
| Building |
|---|
| Land |
|---|
| Level | Rooms | Dimensions |
|---|---|---|
| Second level | Bathroom | 4-Piece |
| Bedroom | 12 ft x 12 ft | |
| Bedroom | 12 ft x 12 ft | |
| Bedroom | 15 ft x 12 ft | |
| Bedroom | 20 ft x 10 ft | |
| Lower level | Patio | 20 ft x 13 ft |
| Family room | 17 ft x 17 ft | |
| Main level | Patio | 18 ft x 7 ft |
| Patio | 22 ft x 8 ft | |
| Ensuite | 4-Piece | |
| Primary Bedroom | 10 ft x 10 ft | |
| Laundry room | 5 ft x 4 ft | |
| Bathroom | 2-Piece | |
| Office | 12 ft x 8 ft | |
| Eating area | 16 ft x 8 ft | |
| Kitchen | 10 ft x 19 ft | |
| Dining room | 16 ft x 10 ft | |
| Sunroom | 21 ft x 10 ft | |
| Living room | 18 ft x 11 ft | |
| Entrance | 6 ft x 5 ft | |
| Other | Studio | 11 ft x 9 ft |
| Features | |||||
|---|---|---|---|---|---|
| Acreage | Park setting | Private setting | |||
| Irregular lot size | Rocky | Sloping | |||
| See remarks | Other | Marine Oriented | |||
| None | |||||















































































