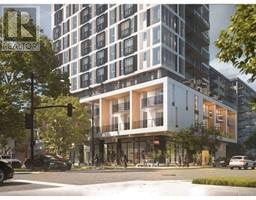2740 Tudor Ave Ten Mile Point, Saanich, British Columbia, CA
Address: 2740 Tudor Ave, Saanich, British Columbia
Summary Report Property
- MKT ID972888
- Building TypeHouse
- Property TypeSingle Family
- StatusBuy
- Added14 weeks ago
- Bedrooms5
- Bathrooms3
- Area3087 sq. ft.
- DirectionNo Data
- Added On16 Aug 2024
Property Overview
In prestigious Ten Mile Point, this elegant 5-bed 3-bath home blends comfort and charm while offering a desirable coastal lifestyle being just steps away from the beach, Gryo Park, and Cadboro Bay Village. There is ample room for the family with over 3000 sqft of living space, including a 1000 sqft addition built in 2022. The main residence features 4 beds, 2 baths, a sunken living room, a dining room with pass-through window, and a spacious family room. Downstairs you will find a delightful 1-bed inlaw suite. The updated kitchen with butcher block counters is a chef's dream while skylights fill the home with natural light. Set on a quarter-acre lot, there is plenty of outdoor space including a wonderful deck out front to relax and enjoy the ocean views and a massive back yard. A newer roof and MANY updates ensure peace of mind and efficiency. The prime location, spacious layout, and abundance of storage make this is a great opportunity to own a beautiful home in Ten Mile Point. (id:51532)
Tags
| Property Summary |
|---|
| Building |
|---|
| Level | Rooms | Dimensions |
|---|---|---|
| Second level | Ensuite | 5-Piece |
| Primary Bedroom | Measurements not available x 16 ft | |
| Lower level | Patio | 14 ft x Measurements not available |
| Kitchen | Measurements not available x 9 ft | |
| Bedroom | 12' x 12' | |
| Living room | 13'8 x 14'10 | |
| Storage | Measurements not available x 13 ft | |
| Storage | 19'5 x 14'8 | |
| Storage | 14'9 x 6'6 | |
| Utility room | 14'10 x 5'6 | |
| Bathroom | 4-Piece | |
| Patio | 18'7 x 24'5 | |
| Main level | Porch | 4 ft x 7 ft |
| Entrance | 12' x 7' | |
| Laundry room | 7'3 x 6'8 | |
| Family room | 15 ft x Measurements not available | |
| Eating area | 11'8 x 10'2 | |
| Bedroom | 10' x 10' | |
| Bedroom | 13' x 10' | |
| Bathroom | 5-Piece | |
| Primary Bedroom | 14'3 x 12'5 | |
| Kitchen | 15'7 x 9'2 | |
| Dining room | 10'7 x 10'2 | |
| Living room | 9'10 x 13'5 |
| Features | |||||
|---|---|---|---|---|---|
| Wooded area | Rectangular | None | |||














































































