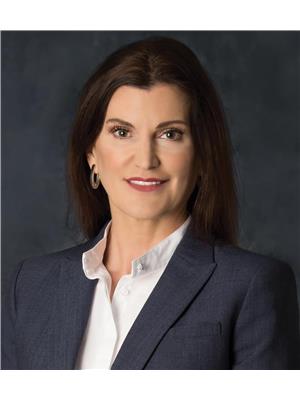2898 Mt. Baker View Rd Ten Mile Point, Saanich, British Columbia, CA
Address: 2898 Mt. Baker View Rd, Saanich, British Columbia
Summary Report Property
- MKT ID964495
- Building TypeHouse
- Property TypeSingle Family
- StatusBuy
- Added22 weeks ago
- Bedrooms5
- Bathrooms4
- Area5119 sq. ft.
- DirectionNo Data
- Added On19 Jun 2024
Property Overview
Exclusive 10 Mile Point waterfront oasis - gated & totally private 1.3 acre estate with world class views & 200' of waterfront! Designed by Jim Grieve, this timeless Westcoast retreat offers over 5100sqft with elegant & dramatic floorplan, dramatic architectural features with vaulted ceilings and exposed beams, and over 3600 sqft of deck & patio space. Over $500k has been spent over the last 8 years in upgrades and improvements: just move in an enjoy! Gorgeous main floor primary suite w/new luxurious ensuite bath, double walk-in closets & yoga/exercise room, beautiful & spacious living & dining rooms, wall to wall windows, deluxe gourmet kitchen with eating area, sitting area, bar, pantry & tons of storage, huge family room, exercise room and 4 additional bedrooms - all with ocean views & access out to the terrace! 3 car garage plus additional parking...Beautifully landscaped throughout with /path leading down to a fabulous, sun-drenched pool sited at the ocean's edge: a magical waterfront offering! (id:51532)
Tags
| Property Summary |
|---|
| Building |
|---|
| Level | Rooms | Dimensions |
|---|---|---|
| Lower level | Patio | 15 ft x 11 ft |
| Patio | 16 ft x 10 ft | |
| Patio | 25 ft x 8 ft | |
| Utility room | 20 ft x 12 ft | |
| Storage | 7 ft x 7 ft | |
| Wine Cellar | 20 ft x 18 ft | |
| Bedroom | 16' x 11' | |
| Bathroom | 3-Piece | |
| Exercise room | 18' x 13' | |
| Bedroom | 13' x 12' | |
| Bedroom | 15' x 14' | |
| Bedroom | 16' x 15' | |
| Family room | 23' x 17' | |
| Bathroom | 4-Piece | |
| Main level | Pantry | 6 ft x 5 ft |
| Laundry room | 9 ft x 7 ft | |
| Ensuite | 5-Piece | |
| Den | 11' x 11' | |
| Family room | 23' x 16' | |
| Bathroom | 2-Piece | |
| Primary Bedroom | 17' x 16' | |
| Kitchen | 14' x 14' | |
| Dining room | 21' x 14' | |
| Living room | 24' x 17' | |
| Entrance | 14' x 11' | |
| Other | Sauna | 7 ft x 5 ft |
| Additional Accommodation | Kitchen | 10' x 10' |
| Auxiliary Building | Other | 9 ft x 8 ft |
| Features | |||||
|---|---|---|---|---|---|
| Cul-de-sac | Private setting | Other | |||
| None | |||||



















































































