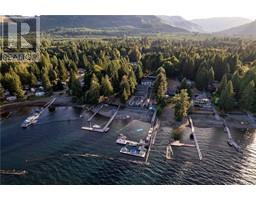3148 Bowkett Pl Portage Inlet, Saanich, British Columbia, CA
Address: 3148 Bowkett Pl, Saanich, British Columbia
Summary Report Property
- MKT ID968585
- Building TypeHouse
- Property TypeSingle Family
- StatusBuy
- Added19 weeks ago
- Bedrooms4
- Bathrooms4
- Area3384 sq. ft.
- DirectionNo Data
- Added On11 Jul 2024
Property Overview
This Stunning 4-bedroom, 4-bathroom residence offers everything you need. The inspiring kitchen, featuring solid wood cabinets, quartz countertops, a gas stove, and windows overlooking a private backyard, seamlessly extends to a patio perfect for summer barbecues. The dining room opens onto a spacious southwest-facing deck, ideal for enjoying warm summer evenings outdoors. The main level is completed with a home office/media room and beautiful maple hardwood floors and a large living room with a gas fireplace and expansive windows Upstairs, the primary bedroom impresses with a 12-foot vaulted ceiling, a luxurious 5-piece ensuite with heated tile floors, and a walk-in closet. Two additional bedrooms, a versatile bonus space/office, and a convenient laundry room. The lower level features a media/rec room with a 4-piece bath and walk-out access, providing the perfect space for entertainment. No detail has been overlooked in this meticulously crafted home. (id:51532)
Tags
| Property Summary |
|---|
| Building |
|---|
| Level | Rooms | Dimensions |
|---|---|---|
| Second level | Laundry room | 6 ft x 7 ft |
| Bathroom | 4-Piece | |
| Bonus Room | 9 ft x 14 ft | |
| Bedroom | 11 ft x 12 ft | |
| Bedroom | 11 ft x 6 ft | |
| Ensuite | 5-Piece | |
| Primary Bedroom | 14 ft x 21 ft | |
| Lower level | Patio | 6 ft x 15 ft |
| Patio | 5 ft x 15 ft | |
| Family room | 19 ft x 15 ft | |
| Media | 17 ft x 16 ft | |
| Bathroom | 4-Piece | |
| Main level | Dining nook | 11 ft x 11 ft |
| Patio | 27 ft x 5 ft | |
| Bathroom | 2-Piece | |
| Dining room | 12 ft x 16 ft | |
| Kitchen | 11 ft x 10 ft | |
| Bedroom | 12 ft x 10 ft | |
| Living room | 18 ft x 15 ft | |
| Entrance | 5 ft x 8 ft |
| Features | |||||
|---|---|---|---|---|---|
| Central location | Other | Air Conditioned | |||








































































