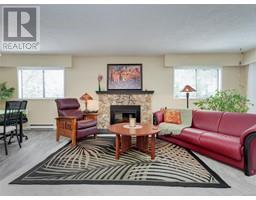3643 Revelstoke Pl Cedar Hill, Saanich, British Columbia, CA
Address: 3643 Revelstoke Pl, Saanich, British Columbia
Summary Report Property
- MKT ID972771
- Building TypeHouse
- Property TypeSingle Family
- StatusBuy
- Added14 weeks ago
- Bedrooms3
- Bathrooms3
- Area2467 sq. ft.
- DirectionNo Data
- Added On12 Aug 2024
Property Overview
Custom built for the current owners and offering terrific panoramic views on a quiet dead-end street in the very popular Cedar Hill area. Your new home offer lots of natural light; some hardwood floors, updated kitchen & bathrooms; vinyl windows upstairs and an over-sized double garage. The neighbourhood is superb with very good schools in the area; the ever-popular Cedar Hill Golf course is about a 10 min. stroll away and good shopping is just a short drive down the hill. This is a great family home and there is easily room for a 4th bedroom on the lower floor if that’s what you require. The home is very clean and has lots of outdoor space for relaxing after work. The grounds are mature and easy to maintain. Easy to view by appointment, even on short notice in most cases. Better hurry – this could be the one! (id:51532)
Tags
| Property Summary |
|---|
| Building |
|---|
| Level | Rooms | Dimensions |
|---|---|---|
| Lower level | Patio | 22'3 x 11'5 |
| Den | 12'11 x 18'1 | |
| Family room | 23'6 x 18'3 | |
| Laundry room | 8'8 x 7'8 | |
| Bathroom | 4-Piece | |
| Main level | Balcony | 21'0 x 9'4 |
| Dining room | 12'0 x 11'0 | |
| Living room | 19'8 x 14'11 | |
| Kitchen | 11'0 x 8'5 | |
| Eating area | 11'0 x 6'6 | |
| Entrance | 6'7 x 4'0 | |
| Bathroom | 4-Piece | |
| Ensuite | 3-Piece | |
| Bedroom | 10'11 x 10'1 | |
| Bedroom | 13'5 x 9'7 | |
| Primary Bedroom | 14'7 x 11'8 |
| Features | |||||
|---|---|---|---|---|---|
| Garage | None | ||||





















































