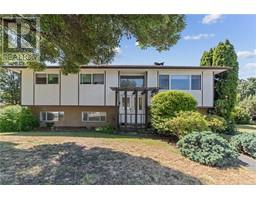4 4583 Wilkinson Rd Wilkinson Ridge, Saanich, British Columbia, CA
Address: 4 4583 Wilkinson Rd, Saanich, British Columbia
Summary Report Property
- MKT ID973002
- Building TypeRow / Townhouse
- Property TypeSingle Family
- StatusBuy
- Added14 weeks ago
- Bedrooms3
- Bathrooms3
- Area2183 sq. ft.
- DirectionNo Data
- Added On15 Aug 2024
Property Overview
Welcome to 4-4583 Wilkinson Road, this 3 bedroom, 3 bathroom townhome is unlike any other and once you step inside, you will immediately see what a truly special home this is. Updated luxury vinyl flooring throughout the main leads past a custom built mudroom with storage to a formal dining area with bench seating and built in storage onto the formal living room with fireplace and bench accent. Prepare to be wowed by the custom luxury kitchen with quartz countertops, farm sink, double oven, 2 dishwashers, induction stove, double wide fridge, wine fridge, Brizo touch faucet and pot filler for a true chef experience and entertaining. Ascend to the spacious primary sanctuary with views of the valley/mountains with walk in closet and a fully updated ensuite with radiant heated floors, sensor lighting and custom shower. Down are two full bedrooms, family TV room and bonus flex room. With much more to see, come experience the epitome of modern living in this truly one of a kind townhome! (id:51532)
Tags
| Property Summary |
|---|
| Building |
|---|
| Level | Rooms | Dimensions |
|---|---|---|
| Second level | Ensuite | 4-Piece |
| Office | 12' x 7' | |
| Primary Bedroom | 20' x 11' | |
| Lower level | Exercise room | 9' x 14' |
| Bedroom | 14' x 10' | |
| Bedroom | 11' x 10' | |
| Bathroom | 4-Piece | |
| Family room | 9' x 10' | |
| Main level | Balcony | 10' x 6' |
| Kitchen | 19' x 10' | |
| Living room | 11' x 16' | |
| Dining room | 9' x 7' | |
| Bathroom | 2-Piece | |
| Mud room | 6' x 9' | |
| Entrance | 9' x 6' |
| Features | |||||
|---|---|---|---|---|---|
| None | |||||


















































































