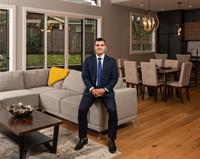4075 Grange Rd Northridge, Saanich, British Columbia, CA
Address: 4075 Grange Rd, Saanich, British Columbia
Summary Report Property
- MKT ID969864
- Building TypeHouse
- Property TypeSingle Family
- StatusBuy
- Added18 weeks ago
- Bedrooms3
- Bathrooms3
- Area1864 sq. ft.
- DirectionNo Data
- Added On13 Jul 2024
Property Overview
OPEN HOUSE SAT JULY 13, 12-2 pm. This charming completely renovated home sits on nearly a 1/2 acre of lush private land, surrounded by mature trees, in a cul-de-sac. Located ideally in Saanich, the property is a must-see, featuring a large yard backing onto the Colquitz River and Trail and the Panama Flats wildlife sanctuary. Its peaceful setting provides a rural feel, yet it's just minutes from Uptown, Tillicum Mall, and bike trails, offering an urban convenience. Enjoy the tasteful upgrades including all 3 bathrooms with heated floors, new flooring, windows, and the comfort of a Heat Pump. Enjoy the flexibility of the spacious family room/home office with a private entrance and ample sunshine. Rarely does such a spacious lot come to market, making it an excellent opportunity for nature lovers, bird watchers, families, or anyone seeking a quiet and central location. Surrounded by greenery and boasting a spectacular view, it's an oasis of tranquility with no noise disturbance, complemented by a very spacious crawlspace for storage. (id:51532)
Tags
| Property Summary |
|---|
| Building |
|---|
| Land |
|---|
| Level | Rooms | Dimensions |
|---|---|---|
| Second level | Bathroom | 4-Piece |
| Bedroom | 10 ft x 9 ft | |
| Bedroom | 10 ft x 9 ft | |
| Ensuite | 3-Piece | |
| Primary Bedroom | 13 ft x 13 ft | |
| Main level | Bathroom | 4-Piece |
| Family room | 19 ft x 21 ft | |
| Eating area | 13 ft x 9 ft | |
| Kitchen | 10 ft x 12 ft | |
| Dining room | 10 ft x 10 ft | |
| Living room | 13 ft x 16 ft | |
| Entrance | 6 ft x 6 ft |
| Features | |||||
|---|---|---|---|---|---|
| Cul-de-sac | Park setting | Private setting | |||
| Irregular lot size | Other | Stall | |||
| Fully air conditioned | See Remarks | ||||






























































