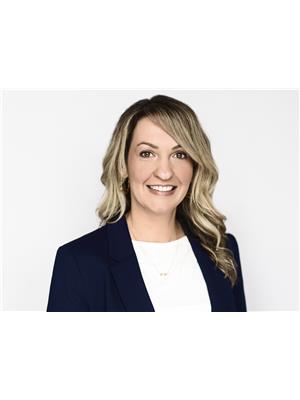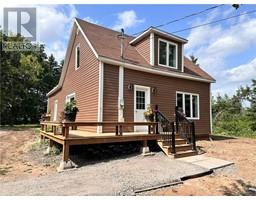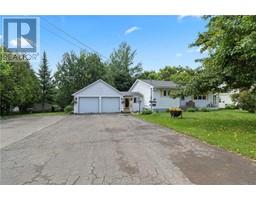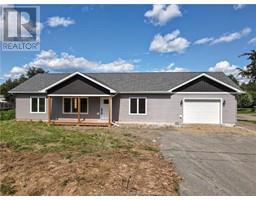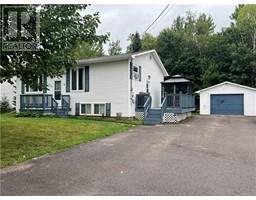11 Highland DR, Salisbury, New Brunswick, CA
Address: 11 Highland DR, Salisbury, New Brunswick
Summary Report Property
- MKT IDM161167
- Building TypeHouse
- Property TypeSingle Family
- StatusBuy
- Added14 weeks ago
- Bedrooms3
- Bathrooms2
- Area2500 sq. ft.
- DirectionNo Data
- Added On14 Aug 2024
Property Overview
BEAUTIFUL WATERFRONT HOME LOCATED IN THE VILLAGE OF SALISBURY! If you're looking for that water view but still want to be close to all amenities this one is a must see!! Lovely 4 level side split with 1/4 acre lot overlooking the PETITCODIAC RIVER! Close to TRANS CANADA and local schools, this spacious home features 3 bedrooms and main bath on the upper level, kitchen, dining and living room with sizeable bay window on the main floor, an oversized family room on the lower level as well as half bath, laundry and mud room with access to backyard and 27 x 26 GARAGE. Last but not least the basement features a 4th non-conforming BEDROOM, and substantial sized office/den as well as storage. Outside features a lovely mature lot offering some privacy, a wonderful family neighbourhood with a PARK located just down the street with walking trail, access to Salisbury Wetlands, a splash pad, playground and water access to the river!!! (id:51532)
Tags
| Property Summary |
|---|
| Building |
|---|
| Level | Rooms | Dimensions |
|---|---|---|
| Third level | Bedroom | Measurements not available |
| Bedroom | Measurements not available | |
| Bedroom | Measurements not available | |
| 5pc Bathroom | Measurements not available | |
| Basement | Family room | Measurements not available |
| 2pc Bathroom | Measurements not available | |
| Mud room | Measurements not available | |
| Den | Measurements not available | |
| Other | Measurements not available | |
| Main level | Living room | Measurements not available |
| Kitchen | Measurements not available | |
| Dining room | Measurements not available |
| Features | |||||
|---|---|---|---|---|---|
| Paved driveway | Attached Garage(2) | ||||



















































