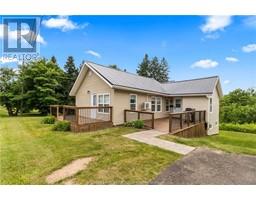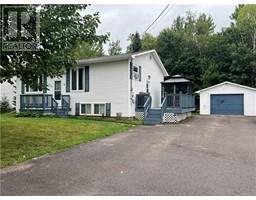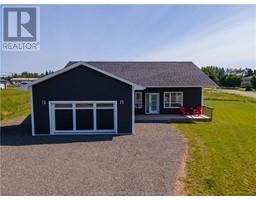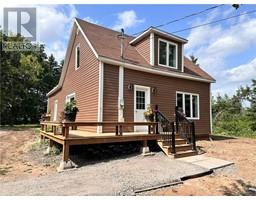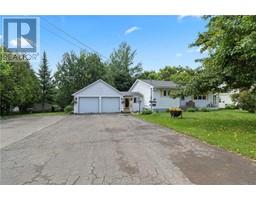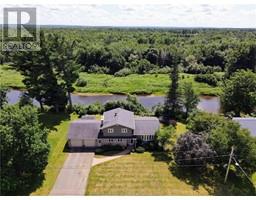87 Boyd ST, Salisbury, New Brunswick, CA
Address: 87 Boyd ST, Salisbury, New Brunswick
Summary Report Property
- MKT IDM161165
- Building TypeHouse
- Property TypeSingle Family
- StatusBuy
- Added14 weeks ago
- Bedrooms3
- Bathrooms2
- Area1275 sq. ft.
- DirectionNo Data
- Added On11 Aug 2024
Property Overview
Discover the perfect blend of comfort and convenience with this newly constructed, single-level home, ideally situated in the heart of the village. Enjoy the ease of walking to all village amenities from this prime location. Step inside to a bright and open living space that seamlessly combines the kitchen, dining, and living areas. The kitchen boasts elegant white cabinets, a central island, and a mini split system for optimal comfort year-round. The thoughtfully designed layout places the primary bedroom on one side of the home, complete with a walk-in closet and an en suite bathroom for added privacy. On the opposite side, youll find two generously sized bedrooms and another full bath. Additional features include an attached garage that leads into a spacious mudroom with laundry facilities and ample storage. The home is set on a generously sized lot, offering plenty of space for outdoor activities and gardening. This property is the epitome of convenient, single-level living. Dont miss the chance to make it your own! HST rebate to sellers at closing. (id:51532)
Tags
| Property Summary |
|---|
| Building |
|---|
| Level | Rooms | Dimensions |
|---|---|---|
| Main level | Mud room | Measurements not available |
| Kitchen | 18.10x10.11 | |
| Living room | 18.9x16.4 | |
| Bedroom | 13.4x10.9 | |
| Bedroom | 13.4x10.7 | |
| 4pc Bathroom | 6x5.9 | |
| Bedroom | 14.3x10.8 | |
| 3pc Ensuite bath | 7.7x7.9 |
| Features | |||||
|---|---|---|---|---|---|
| Central island | Attached Garage | Gravel | |||
| Air exchanger | Street Lighting | ||||










































