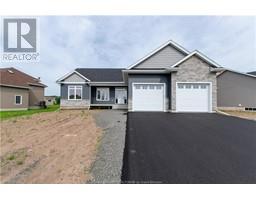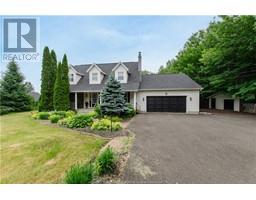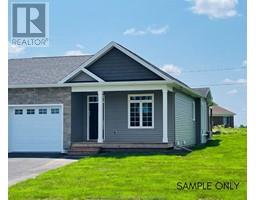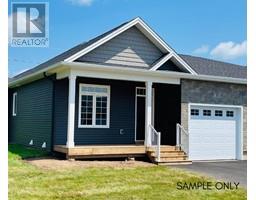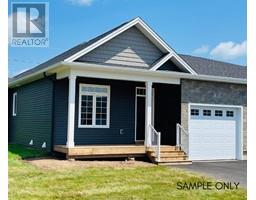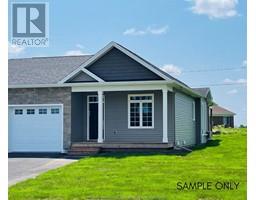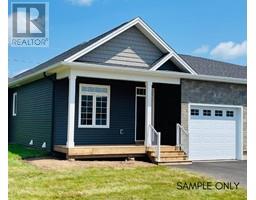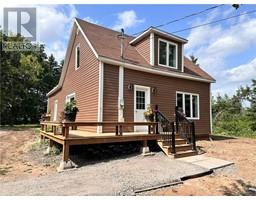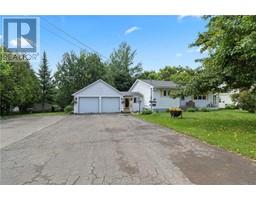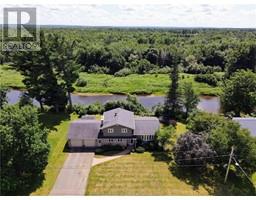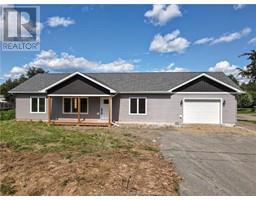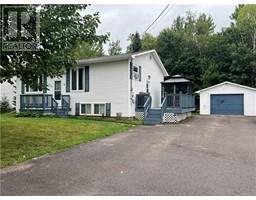45 Chad CRES, Salisbury, New Brunswick, CA
Address: 45 Chad CRES, Salisbury, New Brunswick
Summary Report Property
- MKT IDM161616
- Building TypeHouse
- Property TypeSingle Family
- StatusBuy
- Added14 weeks ago
- Bedrooms3
- Bathrooms3
- Area2261 sq. ft.
- DirectionNo Data
- Added On13 Aug 2024
Property Overview
COMING SOON! SHOWINGS COMMENCE AUGUST 15TH AT 1PM!! 45 CHAD CRES SALISBURY IS A FANTASTIC HOME FOR YOUR GROWING FAMILY! SCHOOLS AND ALL TOWN AMENITIES ARE JUST A SHORT WALK AWAY AND IT IS ADJACENT TO HIGHLAND PARK WITH WALKING TRAILS, PLAYGROUND, SPLASH PAD AND NEW AMPHITHEATRE!! This spacious three-bedroom bungalow boasts a gourmet kitchen with an abundance of cabinetry, a center island with seating, and an arched opening overlooking the living room, allowing plenty of natural light to fill the space. The mudroom, complete with laundry facilities and a half bath, offers convenient access to both the garage and a spacious back deck that overlooks a beautiful backyard. Hardwood floors flow seamlessly throughout the main level, enhancing the home's warm and inviting atmosphere. The main floor also features three generously sized bedrooms and a luxurious bathroom highlighted by a large soaker tub. The open staircase leads to a lower level that includes a bright and spacious family room, a non-conforming fourth bedroom, 3rd bathroom (2pc) which is plumbed for a shower, and two large storage areas. Beautiful landscaping, abundant flower beds, a large paved driveway, Roof Shingles 2024 and an attached garage further qualify this property as a must see! (id:51532)
Tags
| Property Summary |
|---|
| Building |
|---|
| Level | Rooms | Dimensions |
|---|---|---|
| Basement | Family room | 13.6x27.9 |
| Other | 13.6x11.9 | |
| 2pc Bathroom | 9.9x10 | |
| Storage | 14.7x10.10 | |
| Storage | 13.9x12.11 | |
| Utility room | 9.9x7.7 | |
| Main level | Mud room | 7.7x9.4 |
| Kitchen | 14.5x13.2 | |
| Dining room | 15.6x7.10 | |
| Living room | 18.7x17 | |
| Bedroom | 14.4x11.4 | |
| Bedroom | 13.3x11.4 | |
| Bedroom | 13.3x9.10 | |
| 4pc Bathroom | 11.9x8.3 | |
| 2pc Bathroom | 7.7x7.1 |
| Features | |||||
|---|---|---|---|---|---|
| Level lot | Paved driveway | Attached Garage | |||
| Air exchanger | Air Conditioned | Street Lighting | |||




















































