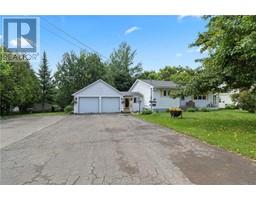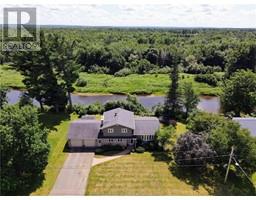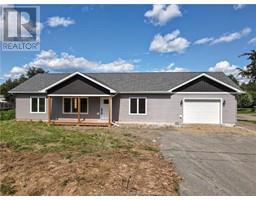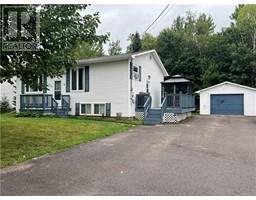3313 Main ST, Salisbury, New Brunswick, CA
Address: 3313 Main ST, Salisbury, New Brunswick
Summary Report Property
- MKT IDM161350
- Building TypeHouse
- Property TypeSingle Family
- StatusBuy
- Added9 weeks ago
- Bedrooms3
- Bathrooms2
- Area1355 sq. ft.
- DirectionNo Data
- Added On11 Aug 2024
Property Overview
OPEN HOUSE SUN AUGUST 11TH 12:30 PM TO 2:30 PM-STUNNINGLY RENOVATED! QUICK CLOSING AVAILABLE! BUYERS, THIS IS A MUST-SEE! Welcome to 3313 Main St, Salisbury! This charming 3 BEDROOM, 2 BATH one-and-a-half-storey home is set on a beautiful 0.81-acre lot, nestled peacefully away from the road. Enjoy your privacy with a wrap-around porch in the front and a spacious deck in the back (16.7 x 8.4), perfect for soaking in the summer sun! Upon entering, you'll be greeted by an OPEN CONCEPT living and dining area filled with natural light. The dining space features a MINI SPLIT HEAT PUMP for your comfort. Moving toward the kitchen, on your right is a stylish 4-piece bath complete with a rain shower head and an antifog & colour-changing mirror. The modern kitchen is a chef's dream and generous in size, offering ample cabinetry and counter space, along with ALL BRAND NEW APPLIANCES (Fridge, Stove, Oven, Microwave Hood Fan, Dishwasher, Front Load Washer/Dryer combo) included in the purchase price! Upstairs, youll find 3 bedrooms, with the primary bedroom featuring its own MINI SPLIT HEAT PUMP. A luxurious 3-piece family bath equipped with a soaker tub and an antifog & colour-changing mirror completes this level. The flooring is durable vinyl, and the driveway accommodates 3 or more cars! This home is supplied by well water and connected to municipal sewer. With limited properties available, dont hesitate to call your REALTOR® today for a personal viewing! (id:51532)
Tags
| Property Summary |
|---|
| Building |
|---|
| Level | Rooms | Dimensions |
|---|---|---|
| Second level | Bedroom | 11.11x15.0 |
| Bedroom | 8.6x13.0 | |
| Bedroom | 7.10x13.01 | |
| 3pc Bathroom | 5.11x5.4 | |
| Main level | Foyer | 6.3x12.11 |
| Living room | 11.3x12.11 | |
| Dining room | 11.5x14.0 | |
| Kitchen | 15.0x14.0 | |
| 4pc Bathroom | 7.5x4.10 |
| Features | |||||
|---|---|---|---|---|---|
| Gravel | |||||

























































