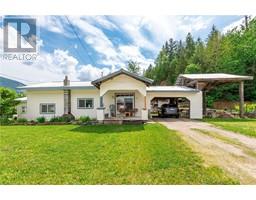1880 2 Avenue SE SE Salmon Arm, Salmon Arm, British Columbia, CA
Address: 1880 2 Avenue SE, Salmon Arm, British Columbia
Summary Report Property
- MKT ID10322671
- Building TypeHouse
- Property TypeSingle Family
- StatusBuy
- Added12 weeks ago
- Bedrooms4
- Bathrooms3
- Area1807 sq. ft.
- DirectionNo Data
- Added On27 Aug 2024
Property Overview
Perched on the corner of 2nd Ave SE and 8 St SE, in a quiet neighbourhood, this 4 bedroom, 2 bath home boasts an impressive city, lake and mountain view! New kitchen has a large granite counter tops and a granite island with lots of storage space including a 'smart corner' cupboard, built in recycling bins and a lit glass display cabinet! Appliances include a stainless steel fridge, stove, dishwasher and built in microwave. All the cupboards and drawers you could ever need along with large pantry cupboards and new tile floor. Pretty impressive view from the kitchen as well! Living room features a wood burning classic brick fireplace and sliding door access to the large covered deck. 3 bedrooms and the 4 piece bathroom complete the main floor. The basement has a large rec-room, bedroom, 3 piece bathroom, laundry and mud room. Single car garage opens in the front and back for drive through convenience. New hot water tank in 2015 and A/C was added to the N/G forced air furnace in 2016. The yard features raised beds, trees and a hedge for privacy. Perfect family home or investment property. (id:51532)
Tags
| Property Summary |
|---|
| Building |
|---|
| Land |
|---|
| Level | Rooms | Dimensions |
|---|---|---|
| Basement | Storage | 42'0'' x 12'0'' |
| Recreation room | 53'0'' x 14'0'' | |
| 3pc Bathroom | 8'0'' x 9'0'' | |
| Bedroom | 11'10'' x 13'5'' | |
| Main level | Mud room | 4'0'' x 12'0'' |
| Other | 23'0'' x 26'0'' | |
| Other | 6'0'' x 7'0'' | |
| Laundry room | 4'0'' x 3'0'' | |
| Foyer | 8'0'' x 7'0'' | |
| 4pc Bathroom | 8'0'' x 7'6'' | |
| 3pc Ensuite bath | 6'0'' x 6'0'' | |
| Bedroom | 12'8'' x 10'0'' | |
| Bedroom | 11'0'' x 9'0'' | |
| Primary Bedroom | 13'0'' x 14'0'' | |
| Kitchen | 10'5'' x 11'10'' | |
| Dining room | 12'5'' x 13'5'' | |
| Living room | 19'7'' x 15'7'' |
| Features | |||||
|---|---|---|---|---|---|
| Jacuzzi bath-tub | See Remarks | Attached Garage(2) | |||
| Refrigerator | Dishwasher | Dryer | |||
| Range - Electric | Washer | ||||


































































































