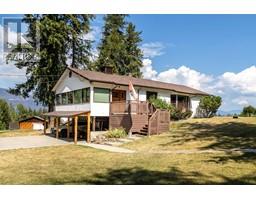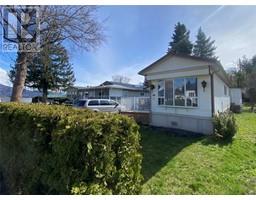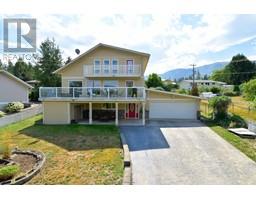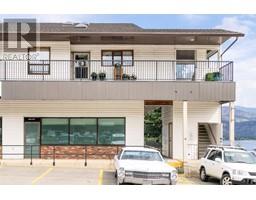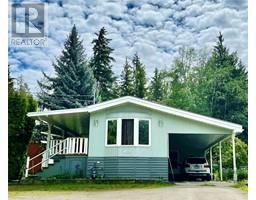2332 Mnt Tuam Crescent Blind Bay, Sorrento, British Columbia, CA
Address: 2332 Mnt Tuam Crescent, Sorrento, British Columbia
Summary Report Property
- MKT ID10322441
- Building TypeHouse
- Property TypeSingle Family
- StatusBuy
- Added12 weeks ago
- Bedrooms3
- Bathrooms2
- Area2540 sq. ft.
- DirectionNo Data
- Added On23 Aug 2024
Property Overview
This well maintained, upgraded Blind Bay home starts with a beautiful view of Shuswap Lake and Copper Island! Perched on a .35 acre lot, you'll find ample space to enjoy the outdoors with garden beds, greenhouse and growing spaces, perfect for the green thumb in your family. Relax on the large outdoor patio featuring a gas BBQ outlet. Step off the patio into a professionally renovated kitchen featuring quartz counter tops, tile back splash, stainless steel appliances, and a gas stove. The custom cabinets provide all the cupboard space you'll need. The kitchen also features an inviting eating bar for two. The living room window offers a beautiful view of the lake, while the gas fireplace creates a warm place to relax in. There's even a mini bar area in the living room. The main floor is rounded out with 2 two bedrooms and an updated bathroom featuring heated tile floors and a spacious walk-in shower. The basement offers additional living space with a bedroom, den (which could be made into a 4th bedroom), second bathroom and a rec room with it's own gas fireplace. There's a single car detached garage separated by a breezeway, perfect for the person who's looking for a shop area. There's room to park your boat or RV next to the garage. And you're only a short walk around the corner from the Cedar Heights par 3 Golf Course. Enjoy the Blind Bay lifestyle in this Mount Tuam Crescent home. (id:51532)
Tags
| Property Summary |
|---|
| Building |
|---|
| Level | Rooms | Dimensions |
|---|---|---|
| Basement | Storage | 3'6'' x 10'5'' |
| Other | 15'4'' x 8'4'' | |
| Laundry room | 10'1'' x 14'3'' | |
| 4pc Bathroom | 8'8'' x 9'11'' | |
| Bedroom | 12'1'' x 10'7'' | |
| Den | 12'2'' x 11' | |
| Recreation room | 14'3'' x 13'7'' | |
| Lower level | Other | 24' x 14' |
| Main level | 3pc Bathroom | 9'8'' x 7'6'' |
| Bedroom | 13'9'' x 9'7'' | |
| Primary Bedroom | 14'6'' x 13' | |
| Living room | 13'9'' x 17'11'' | |
| Dining room | 13'4'' x 10' | |
| Kitchen | 18'7'' x 10'7'' |
| Features | |||||
|---|---|---|---|---|---|
| Balcony | Attached Garage(1) | ||||






































































