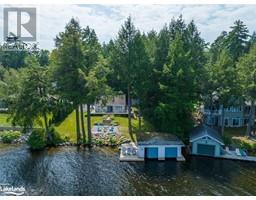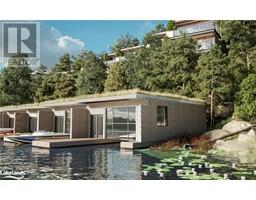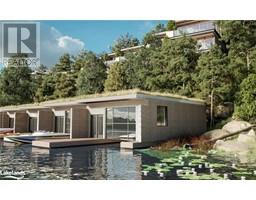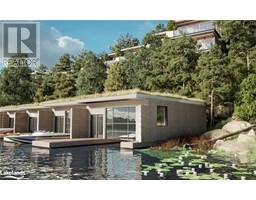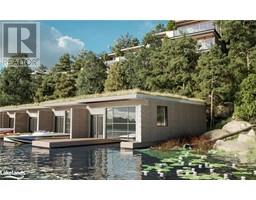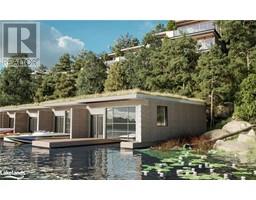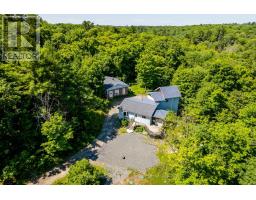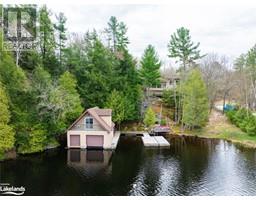4 DITCHBURN DRIVE, Seguin, Ontario, CA
Address: 4 DITCHBURN DRIVE, Seguin, Ontario
Summary Report Property
- MKT IDX8417816
- Building TypeHouse
- Property TypeSingle Family
- StatusBuy
- Added14 weeks ago
- Bedrooms6
- Bathrooms5
- Area0 sq. ft.
- DirectionNo Data
- Added On13 Aug 2024
Property Overview
Discover Muskoka luxury in one of Muskoka's most exclusive locations at Stormy Point on Lake Rosseau! Nestled in one of Muskoka's most coveted locations, 4 Ditchburn Drive at Stormy Point on Lake Rosseau offers a rare opportunity to own a piece of paradise. This secluded point, with only four cottages, has not seen an availability like this in over 20 years. This quintessential Muskoka luxury cottage offers timeless elegance with its 5+1 bedrooms and 7 bathrooms. The magnificent 5,000+ sq. ft. cottage is constructed with meticulous attention to detail including soaring two-story ceilings framed with a central cut-stone fireplace, creating a breathtaking focal point. The open-concept living area allows you to enjoy spectacular views from any vantage point. The separate master wing features a fireplace with walkout to a stone patio, along with an eloquently designed bathroom. The kitchen is complemented by an oversized centre island sitting area with a fireplace, seamlessly leading to the stylish Muskoka room, perfect for cozy gatherings. Enjoy breathtaking South and Southwestern exposure with iconic views from the two-storey double slip boathouse, which includes a bedroom, 2 bathrooms, a kitchenette, both indoor and outdoor living spaces and including a rooftop deck. This space is absolutely perfect for hosting and entertaining. The convenience of a 2-car attached garage adds to the allure of this classic Muskoka luxury cottage. Set on over 2 acres with 433 feet of pristine frontage, this property provides a serene retreat that cannot be recreated. Seize this unique chance to own a piece of Muskoka paradise at 4 Ditchburn Drive on Lake Rosseau. Welcome home, where generations of memories await. **** EXTRAS **** N/A. (id:51532)
Tags
| Property Summary |
|---|
| Building |
|---|
| Land |
|---|
| Level | Rooms | Dimensions |
|---|---|---|
| Second level | Bedroom 2 | 8 m x 4.45 m |
| Bedroom 3 | 5.99 m x 7.08 m | |
| Bedroom 4 | 4.23 m x 4.44 m | |
| Bedroom 5 | 4.23 m x 4.29 m | |
| Basement | Recreational, Games room | 8.82 m x 7.5 m |
| Main level | Kitchen | 4.97 m x 4.13 m |
| Dining room | 8.44 m x 2.58 m | |
| Sitting room | 4.12 m x 3.76 m | |
| Living room | 9.98 m x 7.1 m | |
| Primary Bedroom | 7.15 m x 4.27 m | |
| Laundry room | 3.03 m x 2.31 m | |
| Sunroom | 5.62 m x 5.2 m |
| Features | |||||
|---|---|---|---|---|---|
| Wooded area | Recreational | Attached Garage | |||
| Furniture | Window air conditioner | Fireplace(s) | |||










































