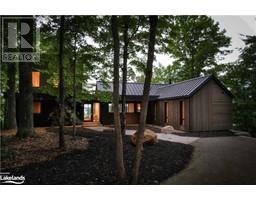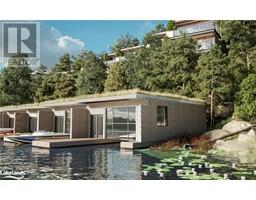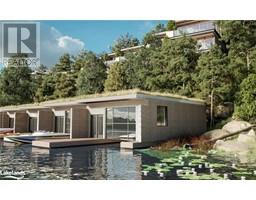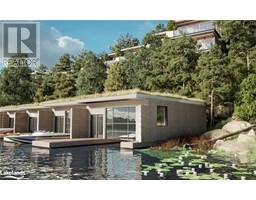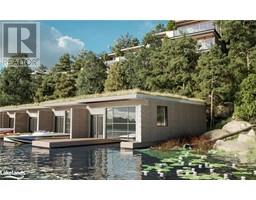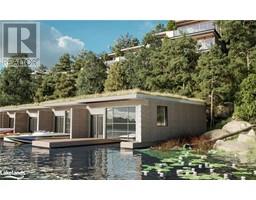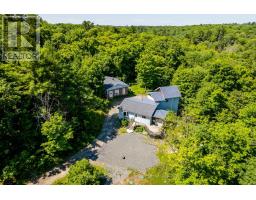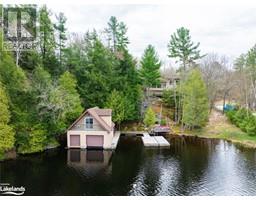6 SUNDOWN Road Humphrey, Seguin, Ontario, CA
Address: 6 SUNDOWN Road, Seguin, Ontario
Summary Report Property
- MKT ID40579918
- Building TypeHouse
- Property TypeSingle Family
- StatusBuy
- Added22 weeks ago
- Bedrooms2
- Bathrooms1
- Area872 sq. ft.
- DirectionNo Data
- Added On18 Jun 2024
Property Overview
Introducing the Holiday House located on coveted Big Whitefish Lake. This turn key property is where rustic charm meets enchanting lakeside retreat. Tucked away amidst towering pines, boasting incredible western views, with 160 feet of frontage on 1.38 acres this oasis includes a main cottage, a cabin, a bunkie and a lakeside sauna - a true escape into nature. The main cottage exudes cozy vibes with its wood interior, handcrafted kitchen and furniture by an Ontario woodworker and open concept living space. Two bedrooms provide a comfortable retreat for you and your guests. Soak up the sunshine in the sunroom and cozy up to the wood burning stove on those cooler summer nights. Enjoy your morning coffee on the deck overlooking the tranquil beauty of the lake or start your day with an early morning swim to the island and then warm up with a lakeside wood burning sauna. Adjacent to the main cottage, you will find the cabin with additional sleeping quarters and a second bathroom. The bunkie provides even more space to host friends and family; allowing for an extra layer of versatility to the property. Outside beckons you to explore and unwind. Spend your days lounging on the dock, swimming in the clear waters, boating, fishing, and simply enjoying the beauty of Whitefish Lake. Unwind in the evening, with the stars overhead, gathered around the lakeside fire pit. With a location that allows both privacy and conveniences, you can enjoy the summer market or visit the Aspen Wildlife Sanctuary in Rosseau - a 10 minute drive away or the larger town amenities of Parry Sound a mere 20 minutes away! The Holiday House is the perfect retreat for making cherished memories and experiencing the beauty of lakeside living. (id:51532)
Tags
| Property Summary |
|---|
| Building |
|---|
| Land |
|---|
| Level | Rooms | Dimensions |
|---|---|---|
| Main level | Sunroom | 8'0'' x 24'2'' |
| Bedroom | 11'6'' x 8'1'' | |
| Bedroom | 11'6'' x 7'8'' | |
| Living room | 13'6'' x 16'1'' | |
| Dining room | 10'10'' x 8'1'' | |
| 2pc Bathroom | 4'1'' x 7'9'' | |
| Kitchen | 10'0'' x 8'1'' |
| Features | |||||
|---|---|---|---|---|---|
| Crushed stone driveway | Country residential | Recreational | |||
| Microwave | Refrigerator | Sauna | |||
| Stove | Window Coverings | None | |||



















































