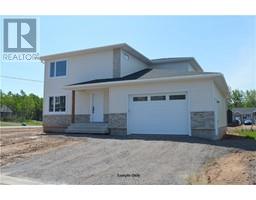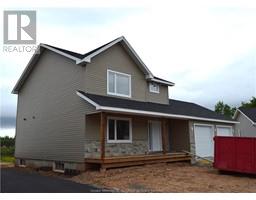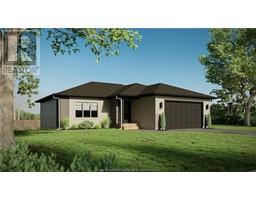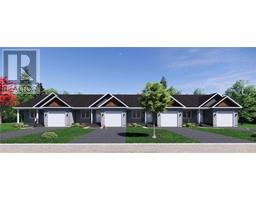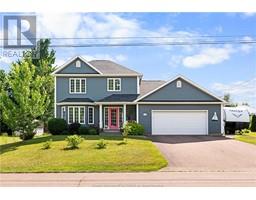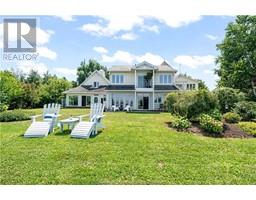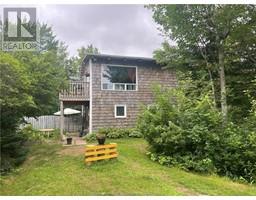300 Chatellerault ST, Shediac, New Brunswick, CA
Address: 300 Chatellerault ST, Shediac, New Brunswick
Summary Report Property
- MKT IDM161772
- Building TypeHouse
- Property TypeSingle Family
- StatusBuy
- Added13 weeks ago
- Bedrooms3
- Bathrooms2
- Area2282 sq. ft.
- DirectionNo Data
- Added On20 Aug 2024
Property Overview
//OPEN HOUSE THURSDAY 6-8pm//IN-LAW SUITE//NEW CONSTRUCTION//PAVED & LANDSCAPED// Welcome to your dream home! This newly built property in the heart of Shediac, New Brunswick, offers a perfect blend of luxury, convenience, and versatility. Thoughtfully designed with high-end finishes and modern features, this home could be ideal for you! This property includes a fully self-contained in-law suite with its own private entrance, offering flexibility for extended family living or rental income. The suite is equipped with all the amenities needed for independent living, while maintaining easy access to the main house if desired. Enjoy year-round comfort with two mini splits and two air exchangers that ensure efficient heating and cooling throughout the home. The kitchen is designed for both style and functionality. It features a pot filler for convenience while cooking, a garburator for easy waste disposal, and ample storage. The open-concept layout flows seamlessly into the dining and living areas, creating a perfect space for entertaining. Extra features you will find include - a generator outlet, ensuring youre prepared for any power outages and can keep essential systems running smoothly. the garage is outfitted with an EV outlet, perfect for charging electric vehicles. This exceptional home is set in a desirable neighborhood in Shediac, Don't miss out on the opportunity to own this modern, feature-rich home. Contact your REALTOR® today to schedule a viewing! (id:51532)
Tags
| Property Summary |
|---|
| Building |
|---|
| Level | Rooms | Dimensions |
|---|---|---|
| Basement | Foyer | 8.5x4.7 |
| Kitchen | 15x14.7 | |
| Living room | 12.6x16.6 | |
| 4pc Bathroom | 13.1x1.10 | |
| Bedroom | 13.1x13.1 | |
| Main level | Living room | 14.1x13.5 |
| Kitchen | 20x12.8 | |
| Bedroom | 9.11x14.2 | |
| Bedroom | 11.10x14.1 | |
| 4pc Bathroom | 10.4x6.1 | |
| Foyer | 7.7x4.3 |
| Features | |||||
|---|---|---|---|---|---|
| Central island | Paved driveway | Attached Garage | |||
| Garburator | Hood Fan | Dishwasher | |||
| Central Vacuum | Air exchanger | Street Lighting | |||






































