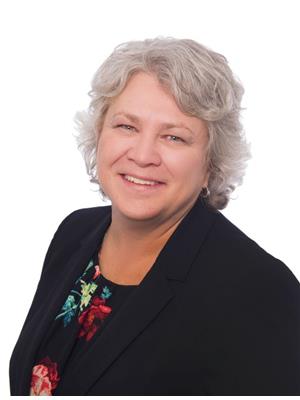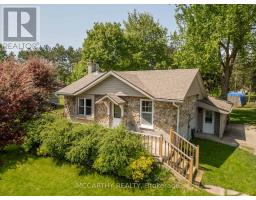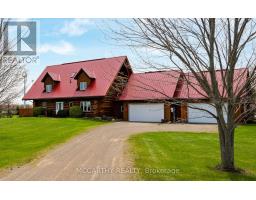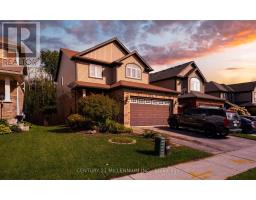746 HALBERT DRIVE, Shelburne, Ontario, CA
Address: 746 HALBERT DRIVE, Shelburne, Ontario
Summary Report Property
- MKT IDX8346448
- Building TypeHouse
- Property TypeSingle Family
- StatusBuy
- Added14 weeks ago
- Bedrooms5
- Bathrooms5
- Area0 sq. ft.
- DirectionNo Data
- Added On12 Aug 2024
Property Overview
Welcome to this Beautiful 5 Bedroom, 5 Bathroom Bungaloft nestled in the heart of a Family-Friendly neighborhood in the Growing Town of Shelburne. This Home offers a perfect blend of elegance and functionality, with ample space for comfortable living and a Large, open Concept Kitchen/Dining and Family Room; perfect for entertaining. The Side Entrance to this home provides the In- Law Suite opportunity with a Large Recreation Room, Two Large bedrooms and Two Bathrooms located on the Lower Level. Do Not Let this Home pass you by. **** EXTRAS **** Many Upgrades include: Custom Made Front Door, Interlock stone along both sides of the house, both sides of the Driveway and entire backyard patio, Custom Closets, Gardens full of perennials for Garden enthusiasts, and much much more! (id:51532)
Tags
| Property Summary |
|---|
| Building |
|---|
| Land |
|---|
| Level | Rooms | Dimensions |
|---|---|---|
| Second level | Living room | 4.42 m x 4.19 m |
| Bedroom 3 | 3.08 m x 5.39 m | |
| Bathroom | 3.77 m x 2.07 m | |
| Basement | Bedroom 4 | 3.35 m x 4.8 m |
| Bedroom 5 | 3.69 m x 3.79 m | |
| Main level | Living room | 3.75 m x 5 m |
| Kitchen | 3.2 m x 3.4 m | |
| Dining room | 4.42 m x 2.49 m | |
| Family room | 5.2 m x 3.59 m | |
| Bedroom | 3.77 m x 3.01 m | |
| Bathroom | 2.46 m x 1.65 m | |
| Bedroom 2 | 4.09 m x 4.52 m |
| Features | |||||
|---|---|---|---|---|---|
| Carpet Free | Garage | Dishwasher | |||
| Dryer | Microwave | Range | |||
| Refrigerator | Separate entrance | Central air conditioning | |||
| Fireplace(s) | |||||




































































