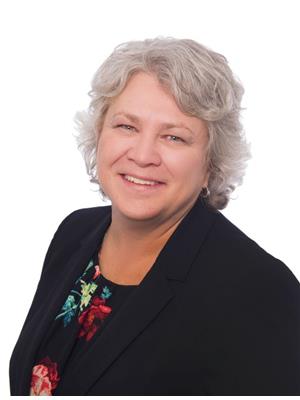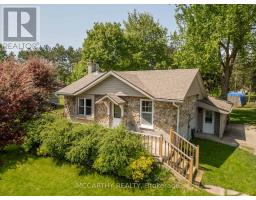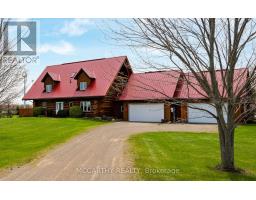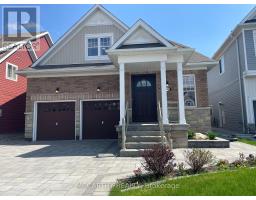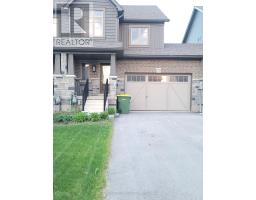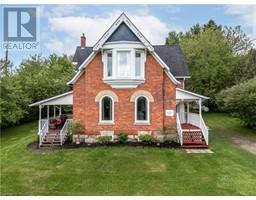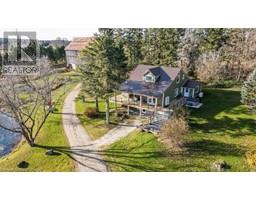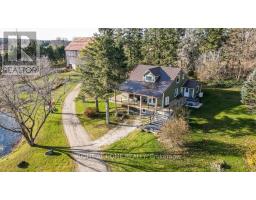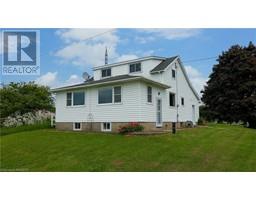280117 ARTEMESIA SOUTHGATE LINE, Grey Highlands, Ontario, CA
Address: 280117 ARTEMESIA SOUTHGATE LINE, Grey Highlands, Ontario
Summary Report Property
- MKT IDX8464020
- Building TypeHouse
- Property TypeSingle Family
- StatusBuy
- Added8 weeks ago
- Bedrooms2
- Bathrooms1
- Area0 sq. ft.
- DirectionNo Data
- Added On16 Aug 2024
Property Overview
Welcome to this delightful 2-bedroom, 1-bathroom farmhouse nestled on 0.62 acres in the heart of Proton Station. Featuring a durable steel roof and tasteful interior renovations, including the kitchen and living room, this home combines rustic charm with modern comfort.Step inside to discover a beautifully renovated interior, where classic farmhouse aesthetics meet contemporary design. The kitchen is a standout, boasting modern appliances and ample storage, perfect for culinary enthusiasts. The living room offers a cozy retreat with its warm ambiance, ideal for relaxation or entertaining guests. Enjoy the tranquility of your own side deck, offering privacy and a perfect spot for morning coffee or evening gatherings. The expansive backyard features a versatile garage/shop, a welcoming fire pit area, and plenty of open space for gardening or outdoor activities. This property is an excellent opportunity for first-time home buyers seeking a blend of charm and practicality. The ""wow factor"" is undeniable, making it a unique find in today's market. Don't miss out on this rare gem! (id:51532)
Tags
| Property Summary |
|---|
| Building |
|---|
| Land |
|---|
| Level | Rooms | Dimensions |
|---|---|---|
| Second level | Primary Bedroom | 4.15 m x 3.49 m |
| Bedroom 2 | 4.23 m x 2.65 m | |
| Bathroom | 2.31 m x 3.84 m | |
| Ground level | Kitchen | 4.14 m x 3.49 m |
| Living room | 6.59 m x 4.23 m | |
| Mud room | 2.56 m x 4.55 m |
| Features | |||||
|---|---|---|---|---|---|
| Level | Sump Pump | Detached Garage | |||
| Water Heater | Water softener | Dishwasher | |||
| Dryer | Microwave | Refrigerator | |||
| Stove | Washer | Window Coverings | |||
| Central air conditioning | |||||



























