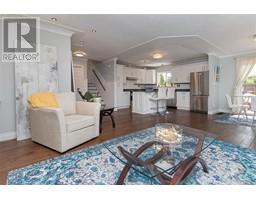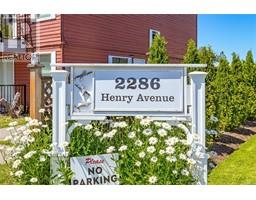1 9918 Fourth St Sidney North-East, Sidney, British Columbia, CA
Address: 1 9918 Fourth St, Sidney, British Columbia
Summary Report Property
- MKT ID966601
- Building TypeRow / Townhouse
- Property TypeSingle Family
- StatusBuy
- Added22 weeks ago
- Bedrooms3
- Bathrooms3
- Area1843 sq. ft.
- DirectionNo Data
- Added On16 Jun 2024
Property Overview
Discover the inviting charm of the ''Stratford'' residence, designed to complement the tastes of an audience who cherish space, style, and convenience. Nestled within walking distance of quaint village shops, this home offers a serene haven where elegance meets functionality. Upon entry, be greeted by the understated elegance of high ceilings & character detailing that evokes a sense of timeless sophistication. The spacious eat-in kitchen & formal dining area provide ample space for culinary adventures & entertaining guests. The main level boasts a luxurious master bedroom & ensuite for added convenience. Upstairs, two additional bedrooms, along with a bonus office/studio illuminated by a skylight, offer versatility and comfort for your lifestyle needs. With a oversize single-car garage and a low-maintenance private patio, this home provides the perfect balance of practicality and leisure, allowing you to enjoy the tranquility of your surroundings without the hassle of extensive upkeep. Experience the joy of a carefree lifestyle in the heart of a vibrant community, where every detail is thoughtfully curated to enhance your daily life. Welcome to the ''Stratford'' residence, where comfort, style, and convenience converge. (id:51532)
Tags
| Property Summary |
|---|
| Building |
|---|
| Level | Rooms | Dimensions |
|---|---|---|
| Second level | Bathroom | 4-Piece |
| Office | 11'8 x 11'1 | |
| Bedroom | 14'5 x 12'11 | |
| Bedroom | 12'0 x 9'5 | |
| Main level | Laundry room | 6' x 6' |
| Ensuite | 3-Piece | |
| Primary Bedroom | 12'5 x 12'4 | |
| Bathroom | 2-Piece | |
| Eating area | 10'0 x 8'9 | |
| Kitchen | 12'1 x 8'11 | |
| Dining room | 12'9 x 9'0 | |
| Patio | 12'10 x 11'0 | |
| Living room | 15'5 x 12'9 | |
| Entrance | 5'8 x 5'2 |
| Features | |||||
|---|---|---|---|---|---|
| Curb & gutter | Level lot | Corner Site | |||
| Garage | None | ||||


























































