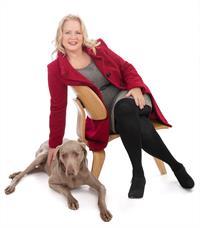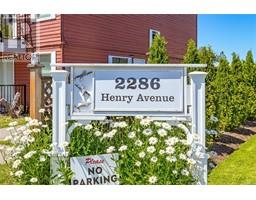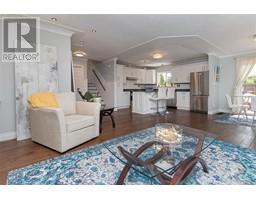2357 Malaview Ave Sidney North-East, Sidney, British Columbia, CA
Address: 2357 Malaview Ave, Sidney, British Columbia
Summary Report Property
- MKT ID972683
- Building TypeHouse
- Property TypeSingle Family
- StatusBuy
- Added14 weeks ago
- Bedrooms4
- Bathrooms2
- Area1867 sq. ft.
- DirectionNo Data
- Added On15 Aug 2024
Property Overview
Everyone knows that the First 3 Rules of Real Estate are location, location, location. Between 5th & Resthaven & only 1 block to the beaches of Roberts Bay, this one is sure to check all the boxes. 3 bedroom UP 1 Bedroom seperate suite down this fully updated home offers all the options. The lower level 1 bedroom suite provides privacy & convenience for tenants or guests, making it ideal for rental income or shared living. Inside, the home features a spacious, bright, & airy open concept kitchen with island that opens to the iving room & dining room, with lots of light to highlight the hardwood floors. Level lot with ample space for gardening, room for the kids to play or for all your outdoor entertaining. In the “upzoning” area of Sidney, allowing for a variety of future possibilities makes it an excellent investment for the future. Whether you're looking for a family home or a holding property, this house has it all. Walk 3 blocks to the beachfront walkway that wraps around Sidney's waterfront area & take in all the seaside restaurants & shops or enjoy the marinas, parks & all of the amenities that Sidney By The Sea has to offer (id:51532)
Tags
| Property Summary |
|---|
| Building |
|---|
| Land |
|---|
| Level | Rooms | Dimensions |
|---|---|---|
| Lower level | Patio | 10 ft x 13 ft |
| Patio | 10 ft x 13 ft | |
| Living room/Dining room | 8 ft x 6 ft | |
| Bedroom | 11 ft x 13 ft | |
| Kitchen | 8 ft x 6 ft | |
| Laundry room | 5 ft x 13 ft | |
| Bathroom | 3-Piece | |
| Bedroom | 10 ft x 9 ft | |
| Entrance | 5 ft x 3 ft | |
| Main level | Primary Bedroom | 12 ft x 12 ft |
| Bedroom | 11 ft x 11 ft | |
| Bathroom | 4-Piece | |
| Kitchen | 12 ft x 9 ft | |
| Dining room | 8 ft x 11 ft | |
| Living room | 19 ft x 11 ft | |
| Entrance | 7 ft x 4 ft | |
| Other | Storage | 9 ft x 12 ft |
| Features | |||||
|---|---|---|---|---|---|
| Central location | Level lot | Private setting | |||
| Other | Rectangular | Refrigerator | |||
| Stove | Washer | Dryer | |||
| None | |||||





































































