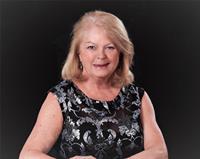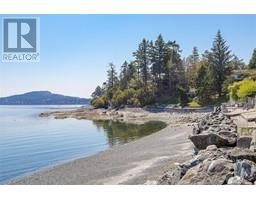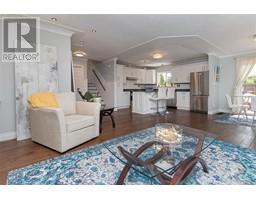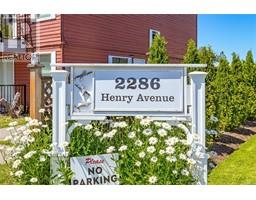5 10110 Third St Seagate Village, Sidney, British Columbia, CA
Address: 5 10110 Third St, Sidney, British Columbia
Summary Report Property
- MKT ID971979
- Building TypeRow / Townhouse
- Property TypeSingle Family
- StatusBuy
- Added14 weeks ago
- Bedrooms2
- Bathrooms2
- Area1525 sq. ft.
- DirectionNo Data
- Added On11 Aug 2024
Property Overview
Great location near the ocean & within walking distance of downtown Sidney. This bright, one-level townhouse in Seagate Village is move-in ready, with over1,500 square feet of comfortable living space. Inviting living room with vaulted ceiling, gas fireplace & sliding glass doors to the fenced, private, south facing patio. Spacious kitchen with lots of cabinets, quartz countertops, an eating area & automatic blinds. Off the kitchen is the family room / office with built-in shelving. Entertainment sized dining room with hardwood flooring. The primary bedroom has a walk thru closet & 4-piece ensuite with a Safety Bath tub & shower head. This home has 7 skylights & an Atrium. Freshly painted interior, new flooring in both bathrooms, vinyl thermopane windows, lots of storage space, pull-down attic space, outdoor retractable awnings. The front of the townhouse offers a private entrance with a wrought iron gate & easy-care gardens. Parking is a double car garage. Open House Sunday 2-4 p.m. (id:51532)
Tags
| Property Summary |
|---|
| Building |
|---|
| Level | Rooms | Dimensions |
|---|---|---|
| Main level | Patio | 27'5 x 18'8 |
| Sunroom | 7'2 x 8'0 | |
| Bathroom | 3-Piece | |
| Bedroom | 11'9 x 11'10 | |
| Ensuite | 4-Piece | |
| Primary Bedroom | 11'9 x 14'2 | |
| Family room | 13'0 x 10'3 | |
| Kitchen | 9'11 x 15'5 | |
| Living room | 13'11 x 16'10 | |
| Dining room | 13'11 x 11'6 | |
| Entrance | 7'2 x 6'4 |
| Features | |||||
|---|---|---|---|---|---|
| Central location | Level lot | Southern exposure | |||
| Other | Marine Oriented | None | |||
































































