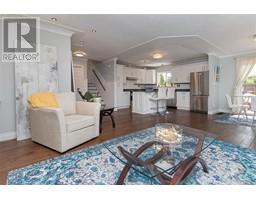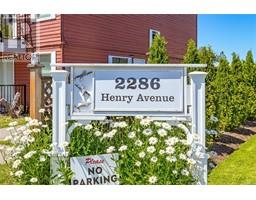9639 Second St Sidney South-East, Sidney, British Columbia, CA
Address: 9639 Second St, Sidney, British Columbia
Summary Report Property
- MKT ID972679
- Building TypeRow / Townhouse
- Property TypeSingle Family
- StatusBuy
- Added14 weeks ago
- Bedrooms3
- Bathrooms3
- Area1780 sq. ft.
- DirectionNo Data
- Added On14 Aug 2024
Property Overview
OPEN HOUSE THURS 9:30-12 An absolute terrific location in Sidney by the Sea for this corner unit townhouse. Just steps to the seawall for a casual stroll to all the amazing shops and services, it is like being on vacation year round. This luxury boutique complex has good design ethics and this 3 bedroom, 3 bath unit has wonderful step out access to a west entertaining patio, as well as more private patio off the kitchen for al fresco dining. The rich hardwood floors and gas fireplace set the tone in the living and dining areas. The kitchen offers a breakfast nook and quick access to the attached garage. Upstairs, the primary bedroom is a sanctuary with a balcony, a 3 piece bath, walk-in closet, a fireplace, and a flex den/piano room/art studio...truly a one-off. 2 more bedrooms are serviced by a large bathroom with a skylight. There is additional storage upstairs for linens and seasonal wardrobe. The outdoor garden with a fenced area is a rarity for those with a pet and a green thumb. (id:51532)
Tags
| Property Summary |
|---|
| Building |
|---|
| Level | Rooms | Dimensions |
|---|---|---|
| Second level | Balcony | 4 ft x 6 ft |
| Storage | 4 ft x 6 ft | |
| Bathroom | 6 ft x 8 ft | |
| Bedroom | 10 ft x 10 ft | |
| Bedroom | 10 ft x 12 ft | |
| Den | 7 ft x 8 ft | |
| Ensuite | 5 ft x 8 ft | |
| Primary Bedroom | 14 ft x 16 ft | |
| Main level | Patio | 10 ft x 14 ft |
| Patio | 9 ft x 15 ft | |
| Bathroom | 5 ft x 6 ft | |
| Laundry room | 3 ft x 6 ft | |
| Dining nook | 7 ft x 9 ft | |
| Kitchen | 9 ft x 13 ft | |
| Dining room | 8 ft x 14 ft | |
| Living room | 14 ft x 16 ft | |
| Entrance | 6 ft x 8 ft |
| Features | |||||
|---|---|---|---|---|---|
| Central location | Other | Marine Oriented | |||
| Garage | None | ||||



























































